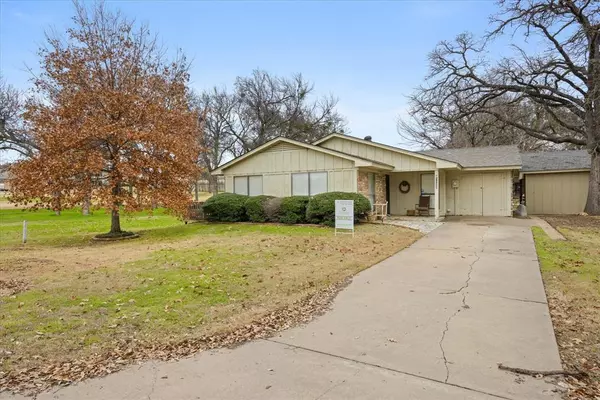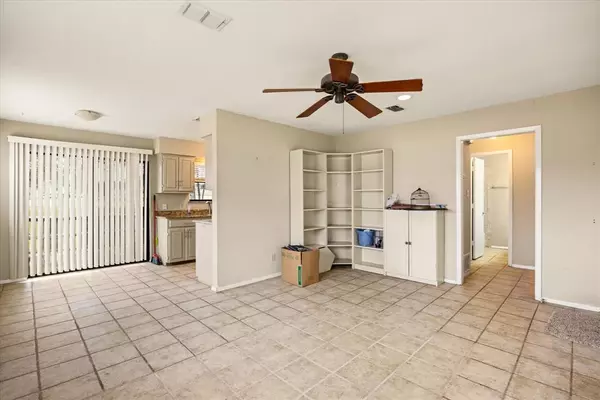5021 Country Club Drive Granbury, TX 76049
2 Beds
1 Bath
807 SqFt
OPEN HOUSE
Sun Mar 02, 1:00pm - 3:00pm
Sat Mar 08, 12:00pm - 3:00pm
UPDATED:
02/22/2025 06:10 AM
Key Details
Property Type Townhouse
Sub Type Townhouse
Listing Status Active
Purchase Type For Sale
Square Footage 807 sqft
Price per Sqft $278
Subdivision Decordova Bend Estates
MLS Listing ID 20843843
Style Traditional
Bedrooms 2
Full Baths 1
HOA Fees $235/mo
HOA Y/N Mandatory
Year Built 1981
Annual Tax Amount $1,703
Lot Size 4,791 Sqft
Acres 0.11
Property Sub-Type Townhouse
Property Description
Location
State TX
County Hood
Community Boat Ramp, Club House, Community Pool, Gated, Golf, Guarded Entrance, Marina, Playground, Rv Parking, Tennis Court(S)
Direction Front Gate: 377 to Fall Creek Hwy to right on Fairway Drive-left on Country Club Drive - home will be on the right -- or use GPS -- Agent must show drivers license and business card at gate for entry
Rooms
Dining Room 1
Interior
Interior Features Built-in Features, Cable TV Available, Decorative Lighting, Eat-in Kitchen, Granite Counters
Heating Central, Electric
Cooling Ceiling Fan(s), Electric
Flooring Carpet, Ceramic Tile
Appliance Dishwasher, Disposal, Electric Range, Electric Water Heater, Microwave
Heat Source Central, Electric
Laundry Electric Dryer Hookup, Washer Hookup
Exterior
Exterior Feature Covered Patio/Porch, Rain Gutters, Lighting
Fence Wire
Community Features Boat Ramp, Club House, Community Pool, Gated, Golf, Guarded Entrance, Marina, Playground, RV Parking, Tennis Court(s)
Utilities Available All Weather Road, Asphalt, Electricity Connected, Individual Water Meter, MUD Sewer, MUD Water
Roof Type Composition
Garage No
Building
Lot Description Cleared, Few Trees, Landscaped, On Golf Course, Other, Sprinkler System, Subdivision, Water/Lake View
Story One
Foundation Slab
Level or Stories One
Structure Type Board & Batten Siding
Schools
Elementary Schools Acton
Middle Schools Acton
High Schools Granbury
School District Granbury Isd
Others
Restrictions Building,Deed,No Livestock,No Mobile Home
Ownership Jonathan Lisk Williams
Acceptable Financing Cash, Conventional, FHA
Listing Terms Cash, Conventional, FHA
Virtual Tour https://mls.waynestratton.com/5021-Country-Club-Dr/idx







