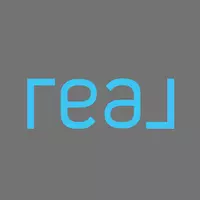11303 Henderson Drive Frisco, TX 75035
5 Beds
4 Baths
3,630 SqFt
UPDATED:
Key Details
Property Type Single Family Home
Sub Type Single Family Residence
Listing Status Active
Purchase Type For Sale
Square Footage 3,630 sqft
Price per Sqft $158
Subdivision Panther Creek Estates Ph I
MLS Listing ID 20885827
Bedrooms 5
Full Baths 3
Half Baths 1
HOA Fees $500/ann
HOA Y/N Mandatory
Year Built 2005
Annual Tax Amount $9,325
Lot Size 8,712 Sqft
Acres 0.2
Property Sub-Type Single Family Residence
Property Description
Location
State TX
County Collin
Direction See GPS
Rooms
Dining Room 2
Interior
Interior Features Decorative Lighting, Double Vanity, High Speed Internet Available, Kitchen Island, Open Floorplan, Walk-In Closet(s)
Flooring Hardwood, Tile
Fireplaces Number 1
Fireplaces Type Gas Logs
Appliance Dishwasher, Disposal, Electric Cooktop, Electric Oven, Microwave, Double Oven
Laundry Electric Dryer Hookup, Utility Room, Full Size W/D Area, Washer Hookup
Exterior
Garage Spaces 3.0
Utilities Available Alley, City Sewer, City Water, Concrete, Curbs, Electricity Connected, Individual Gas Meter, Individual Water Meter, Natural Gas Available, Underground Utilities
Roof Type Composition
Total Parking Spaces 3
Garage Yes
Building
Story Two
Foundation Slab
Level or Stories Two
Structure Type Brick,Rock/Stone
Schools
Elementary Schools Sem
Middle Schools Maus
High Schools Heritage
School District Frisco Isd
Others
Ownership See Agent
Virtual Tour https://www.propertypanorama.com/instaview/ntreis/20885827







