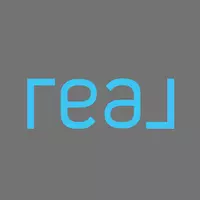7732 Arcadia Trail Fort Worth, TX 76137
5 Beds
3 Baths
2,893 SqFt
UPDATED:
Key Details
Property Type Single Family Home
Sub Type Single Family Residence
Listing Status Active
Purchase Type For Sale
Square Footage 2,893 sqft
Price per Sqft $138
Subdivision Park Glen Add
MLS Listing ID 20893457
Style Traditional
Bedrooms 5
Full Baths 2
Half Baths 1
HOA Fees $200/ann
HOA Y/N Mandatory
Year Built 1993
Annual Tax Amount $9,874
Lot Size 7,492 Sqft
Acres 0.172
Property Sub-Type Single Family Residence
Property Description
Enjoy brand new flooring throughout—featuring stylish Luxury Vinyl Plank in all downstairs common areas and plush new carpet upstairs and in the bedrooms. Every bedroom and bathroom has been freshly painted, creating a new home feel.
The bathrooms have all been updated with new plumbing fixtures—including toilets, sinks, and showers—while the primary suite has been completely remodeled to offer a luxurious retreat. The expansive primary closet also features a premium Elfa Closet System for ultimate organization.
Lovingly cared for by its original owners, this home has been thoughtfully maintained and upgraded, ready for its next chapter.
Step outside to a fully equipped Norway Irrigation System with rain gauge control, soaker hoses, and 18 inch deep water lines—designed to help prevent pipe freezing. The home is also protected by leaf guard screens on all gutters for added peace of mind.
Don't miss your opportunity to own this move-in ready gem in one of Fort Worth's most desirable neighborhoods!
Location
State TX
County Tarrant
Community Greenbelt, Jogging Path/Bike Path, Park
Direction See GPS
Rooms
Dining Room 2
Interior
Interior Features Decorative Lighting, Eat-in Kitchen, Granite Counters, High Speed Internet Available, Kitchen Island, Open Floorplan, Pantry
Heating Central, Natural Gas
Cooling Central Air, Electric
Flooring Carpet, Luxury Vinyl Plank
Fireplaces Number 1
Fireplaces Type Gas Logs, Gas Starter
Appliance Dishwasher, Disposal, Dryer, Gas Range, Microwave, Plumbed For Gas in Kitchen, Washer
Heat Source Central, Natural Gas
Laundry Utility Room, Full Size W/D Area
Exterior
Garage Spaces 2.0
Fence Wood
Community Features Greenbelt, Jogging Path/Bike Path, Park
Utilities Available City Sewer, City Water, Curbs, Sidewalk, Underground Utilities
Roof Type Composition
Total Parking Spaces 2
Garage Yes
Building
Story Two
Foundation Slab
Level or Stories Two
Structure Type Brick,Siding
Schools
Elementary Schools Parkglen
Middle Schools Hillwood
High Schools Central
School District Keller Isd
Others
Ownership Bruce and Suzanne Ross
Acceptable Financing Cash, Conventional, FHA, VA Loan
Listing Terms Cash, Conventional, FHA, VA Loan
Virtual Tour https://www.propertypanorama.com/instaview/ntreis/20893457







