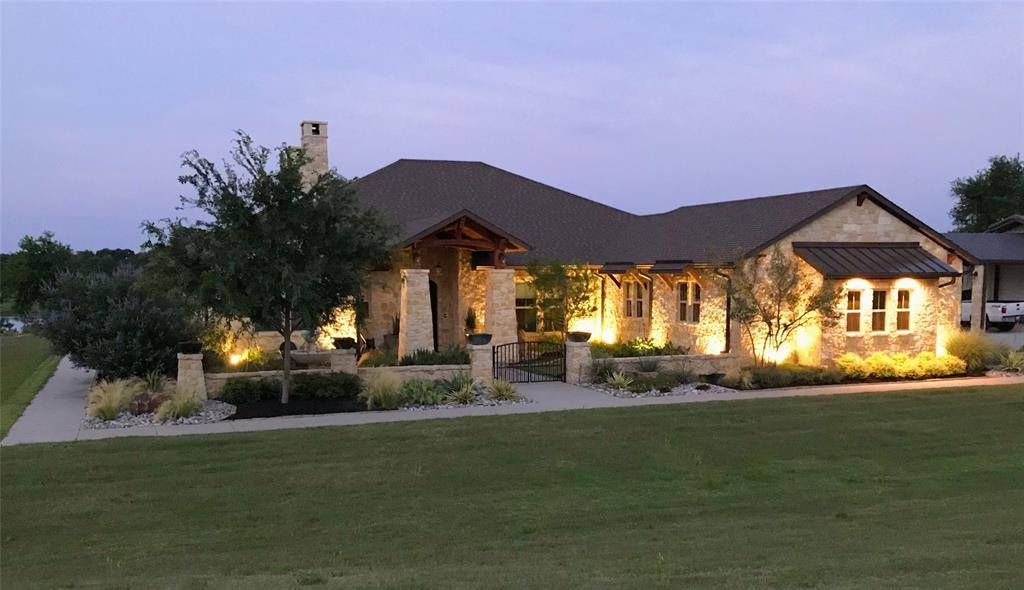9390 Burnett Road Justin, TX 76247
4 Beds
4 Baths
3,500 SqFt
UPDATED:
Key Details
Property Type Single Family Home
Sub Type Single Family Residence
Listing Status Active
Purchase Type For Sale
Square Footage 3,500 sqft
Price per Sqft $1,371
Subdivision Ponderosa Estates
MLS Listing ID 20967141
Style Ranch
Bedrooms 4
Full Baths 4
HOA Y/N None
Year Built 2015
Annual Tax Amount $6,264
Lot Size 41.600 Acres
Acres 41.6
Property Sub-Type Single Family Residence
Property Description
Location
State TX
County Denton
Direction From the intersection of I-35W and FM 2449 go West on FM 2449 10.6 miles to Burnett Rd and go South .6 miles to gated entry on the left.
Rooms
Dining Room 1
Interior
Interior Features Built-in Features, Chandelier, Decorative Lighting, Double Vanity, Eat-in Kitchen, Flat Screen Wiring, Granite Counters, Kitchen Island, Natural Woodwork, Open Floorplan, Sound System Wiring, Vaulted Ceiling(s), Walk-In Closet(s), Wired for Data, Second Primary Bedroom
Heating Central, Fireplace(s), Heat Pump, Humidity Control, Propane
Cooling Ceiling Fan(s), Central Air, Electric, Heat Pump, Humidity Control
Flooring Engineered Wood, Tile
Fireplaces Number 2
Fireplaces Type Family Room, Fire Pit, Gas Starter, Masonry, Outside, Propane, Stone, Wood Burning
Appliance Built-in Gas Range, Built-in Refrigerator, Commercial Grade Range, Commercial Grade Vent, Dishwasher, Disposal, Electric Oven, Gas Range, Gas Water Heater, Microwave, Refrigerator, Tankless Water Heater, Vented Exhaust Fan, Water Purifier
Heat Source Central, Fireplace(s), Heat Pump, Humidity Control, Propane
Laundry Electric Dryer Hookup, Utility Room, Full Size W/D Area, Washer Hookup
Exterior
Exterior Feature Attached Grill, Barbecue, Built-in Barbecue, Covered Patio/Porch, Dog Run, Gas Grill, Rain Gutters, Kennel, Lighting, Outdoor Grill, Outdoor Living Center, Private Yard, RV Hookup, Stable/Barn
Garage Spaces 3.0
Carport Spaces 2
Fence Barbed Wire, Chain Link, Fenced, Gate, Pipe, Rock/Stone, Split Rail, Wire
Utilities Available Aerobic Septic, Asphalt, Electricity Connected, Outside City Limits, Overhead Utilities, Private Water, Propane, Unincorporated, Well
Waterfront Description Creek,Lake Front
Roof Type Composition,Metal,Mixed,Shingle
Street Surface Asphalt
Total Parking Spaces 2
Garage Yes
Building
Lot Description Acreage, Agricultural, Bottom, Brush, Cleared, Interior Lot, Irregular Lot, Landscaped, Lrg. Backyard Grass, Many Trees, Oak, Sloped, Sprinkler System, Tank/ Pond, Varied, Water/Lake View
Story One
Foundation Slab
Level or Stories One
Structure Type Concrete,Rock/Stone,Wood
Schools
Elementary Schools Ponder
High Schools Ponder
School District Ponder Isd
Others
Restrictions No Known Restriction(s)
Ownership Of Record
Acceptable Financing Cash, Contract
Listing Terms Cash, Contract
Virtual Tour https://www.propertypanorama.com/instaview/ntreis/20967141







