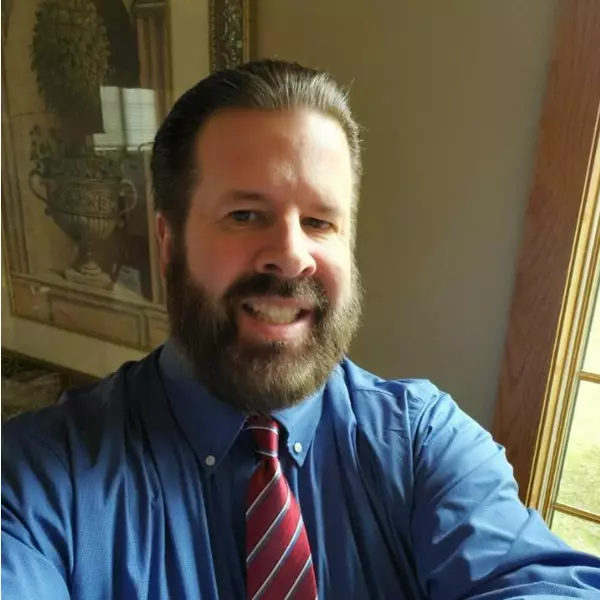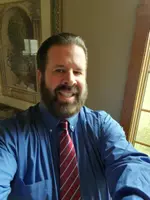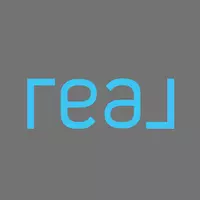
607 Chambord Circle Shreveport, LA 71115
4 Beds
4 Baths
2,874 SqFt
Open House
Sun Nov 02, 2:00pm - 4:00pm
UPDATED:
Key Details
Property Type Single Family Home
Sub Type Single Family Residence
Listing Status Active
Purchase Type For Sale
Square Footage 2,874 sqft
Subdivision Brunswick Place
MLS Listing ID 21091301
Style Traditional
Bedrooms 4
Full Baths 3
Half Baths 1
HOA Fees $425/ann
HOA Y/N Mandatory
Year Built 2004
Annual Tax Amount $4,359
Lot Size 0.273 Acres
Acres 0.273
Property Sub-Type Single Family Residence
Property Description
Step inside to find a meticulously cared-for interior where attention to detail is evident at every turn. Beautiful crown molding graces the living spaces, creating an air of elegance. The flow between rooms is smooth and inviting, with large bedrooms that offer comfort and privacy. The primary en-suite is a true retreat with its gas log fireplace, a jetted tub, a separate, walk-in shower, dual sinks, a vanity, and expansive walk-in custom closet that provides unparalleled storage.
Perfectly equipped for entertaining, the heart of the home features a large kitchen with two ovens and two dishwashers, catering to all your culinary needs. Ascend to the upper level to find a second living area, ideal for a family room or recreational space, along with an office and three sizable bedrooms, each with large closets. Two full bathrooms upstairs ensure convenience and comfort for all residents.
Outside, the property offers a serene escape with a fully fenced backyard gated by an iron entrance. Located in a cul-de-sac, the outdoor space promises leisurely afternoons and quiet evenings.
Location
State LA
County Caddo
Community Curbs, Park, Sidewalks
Direction GPS
Rooms
Dining Room 2
Interior
Interior Features Built-in Features, Cable TV Available, Eat-in Kitchen, Granite Counters, High Speed Internet Available, Pantry, Tile Counters, Walk-In Closet(s)
Heating Natural Gas
Cooling Central Air, Electric
Flooring Carpet, Tile
Fireplaces Number 1
Fireplaces Type Gas Logs, Master Bedroom
Equipment Irrigation Equipment
Appliance Dishwasher, Disposal, Electric Cooktop, Electric Oven, Refrigerator
Heat Source Natural Gas
Laundry Electric Dryer Hookup, Utility Room, Washer Hookup
Exterior
Garage Spaces 2.0
Fence Back Yard, Fenced, Partial, Wrought Iron
Community Features Curbs, Park, Sidewalks
Utilities Available City Sewer, City Water, Concrete, Curbs, Electricity Connected, Individual Gas Meter, Individual Water Meter, Natural Gas Available, Sidewalk
Roof Type Composition
Total Parking Spaces 2
Garage Yes
Building
Lot Description Few Trees, Sprinkler System
Story Two
Foundation Slab
Level or Stories Two
Structure Type Brick,Siding,Stucco
Schools
Elementary Schools Caddo Isd Schools
Middle Schools Caddo Isd Schools
High Schools Caddo Isd Schools
School District Caddo Psb
Others
Ownership Widener
Acceptable Financing Not Assumable, Other
Listing Terms Not Assumable, Other
Virtual Tour https://www.propertypanorama.com/instaview/ntreis/21091301








