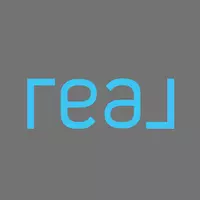$499,500
For more information regarding the value of a property, please contact us for a free consultation.
5849 River Meadows Place Fort Worth, TX 76112
5 Beds
5 Baths
3,329 SqFt
Key Details
Property Type Single Family Home
Sub Type Single Family Residence
Listing Status Sold
Purchase Type For Sale
Square Footage 3,329 sqft
Price per Sqft $150
Subdivision River Bend Estates
MLS Listing ID 14420551
Sold Date 10/14/20
Style Traditional
Bedrooms 5
Full Baths 4
Half Baths 1
HOA Fees $200/mo
HOA Y/N Mandatory
Total Fin. Sqft 3329
Year Built 2003
Annual Tax Amount $12,260
Lot Size 0.332 Acres
Acres 0.332
Property Description
As you drive up to this home, you'll know you are in for something special. It just keeps delivering as you enter from the entry to the open concept living area w- stone fireplace flanked by cabinetry, the bay window of the breakfast area, the crisp white cabinets & abundant counters of the kitchen to the spacious formal dining room all w- ample natural light throughout. An inviting downstairs Master suite w- office or exercise area. Separate entry bedroom & bath above the garage. Upstairs find 3 charming bedrooms, 2 baths & game room. Large covered patio perfect for entertaining overlooks the sparkling pool area w- the delightful cabana beyond w- kitchenette & full bath Oversized garage w- workbench.
Location
State TX
County Tarrant
Community Community Sprinkler, Gated, Guarded Entrance
Direction From I-30, exit at Oakland Blvd & go north to R on Randol Mill Rd & go about 4 miles to gated community on the L at Riverbend Estates Dr (stop light). Beyond the gate, turn L onto Forest River Dr, R on Riverbend Pkwy, R on River Meadows Pl & stay to the R upon entering the cul-de-sac.
Rooms
Dining Room 2
Interior
Interior Features Cable TV Available, Decorative Lighting, Multiple Staircases
Heating Central, Electric, Floor Furnance, Wall Furnace
Cooling Ceiling Fan(s), Central Air, Electric, Wall Unit(s), Wall/Window Unit(s), Window Unit(s)
Flooring Carpet, Ceramic Tile, Wood
Fireplaces Number 1
Fireplaces Type Wood Burning
Appliance Dishwasher, Disposal, Electric Range, Microwave, Plumbed for Ice Maker, Vented Exhaust Fan, Tankless Water Heater, Electric Water Heater
Heat Source Central, Electric, Floor Furnance, Wall Furnace
Laundry Electric Dryer Hookup, Full Size W/D Area, Washer Hookup
Exterior
Exterior Feature Covered Patio/Porch, Rain Gutters
Garage Spaces 2.0
Fence Wrought Iron
Pool Cabana, Fenced, Gunite, In Ground, Pool/Spa Combo, Pool Sweep
Community Features Community Sprinkler, Gated, Guarded Entrance
Utilities Available City Sewer, City Water, Concrete, Curbs, Underground Utilities
Roof Type Composition
Garage Yes
Private Pool 1
Building
Lot Description Cul-De-Sac, Landscaped, Sprinkler System
Story Two
Foundation Slab
Structure Type Brick,Fiber Cement,Rock/Stone
Schools
Elementary Schools Richland
Middle Schools Richland
High Schools Birdville
School District Birdville Isd
Others
Ownership John R & Kristin R Klade
Acceptable Financing Cash, Conventional, FHA, VA Loan
Listing Terms Cash, Conventional, FHA, VA Loan
Financing Conventional
Special Listing Condition Survey Available
Read Less
Want to know what your home might be worth? Contact us for a FREE valuation!

Our team is ready to help you sell your home for the highest possible price ASAP

©2024 North Texas Real Estate Information Systems.
Bought with Scott Sammons • Scott Sammons Real Estate



