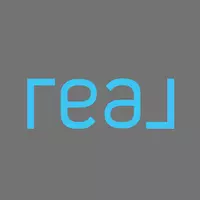$309,900
For more information regarding the value of a property, please contact us for a free consultation.
5205 Memorial Drive Fort Worth, TX 76244
4 Beds
3 Baths
2,893 SqFt
Key Details
Property Type Single Family Home
Sub Type Single Family Residence
Listing Status Sold
Purchase Type For Sale
Square Footage 2,893 sqft
Price per Sqft $107
Subdivision Wilshire Valley
MLS Listing ID 14263976
Sold Date 03/27/20
Style Traditional
Bedrooms 4
Full Baths 2
Half Baths 1
HOA Fees $27/ann
HOA Y/N Mandatory
Total Fin. Sqft 2893
Year Built 2006
Annual Tax Amount $7,735
Lot Size 5,488 Sqft
Acres 0.126
Lot Dimensions 50 x 109 x 51 x 109
Property Description
FABULOUS FORT WORTH 2 STORY with BEAUTIFUL BACKYARD OASIS COMPLETE with IN GROUND POOL, PERGOLA & POOL BASKET BALL HOOP in Exemplary Keller ISD!!~ OPEN CONCEPT floor plan with Lrg Chef's Kitchen, wrap around Breakfast Bar, SS Appliances, tiled back splash, W-I Pantry & over sized Laundry* Spacious Living with high vaulted ceilings & corner stone FPl with upgraded wood Mantel* Front 2nd Dining & Living flex space* HUGE upstairs Gameroom with Brunswick Pool Table & lower level views *Lrg Master with dual sink vanity, jetted Garden Tub, over sized shower & W-I Closet* Luxury vinyl plank flooring & more!* 2019 UPGRADES: NEW SS Dishwasher, Pool Pump, Salt Cell, Filters, Timer, Chamberlain Garage Door Opener & Spring
Location
State TX
County Tarrant
Direction From HWY 377 in the Keller Area go to Wall Price Keller Rd and go WEST. Continue to Bison Ct & turn RIGHT. Follow Bison Ct as it becomes Lori Valley Ln. At Gessner Dr turn LEFT then RIGHT on Memorial Dr. Arrive at 5205 Memorial Dr on the Right.
Rooms
Dining Room 2
Interior
Interior Features Cable TV Available, Decorative Lighting, High Speed Internet Available, Loft, Vaulted Ceiling(s)
Heating Central, Natural Gas
Cooling Ceiling Fan(s), Central Air, Electric
Flooring Carpet, Ceramic Tile, Luxury Vinyl Plank
Fireplaces Number 1
Fireplaces Type Gas Starter, Wood Burning
Appliance Dishwasher, Disposal, Electric Oven, Gas Cooktop, Microwave
Heat Source Central, Natural Gas
Laundry Electric Dryer Hookup, Full Size W/D Area, Washer Hookup
Exterior
Exterior Feature Covered Patio/Porch, Rain Gutters
Garage Spaces 2.0
Fence Wood
Pool Gunite, In Ground, Other, Salt Water, Pool Sweep, Water Feature
Utilities Available City Sewer, City Water, Concrete, Curbs, Individual Gas Meter, Individual Water Meter, Sidewalk, Underground Utilities
Roof Type Composition
Garage Yes
Private Pool 1
Building
Lot Description Few Trees, Interior Lot, Landscaped, Sprinkler System, Subdivision
Story Two
Foundation Slab
Structure Type Brick,Frame,Rock/Stone,Siding
Schools
Elementary Schools Freedom
Middle Schools Hillwood
High Schools Central
School District Keller Isd
Others
Ownership Of Record
Acceptable Financing Cash, Conventional, FHA, VA Loan
Listing Terms Cash, Conventional, FHA, VA Loan
Financing VA
Read Less
Want to know what your home might be worth? Contact us for a FREE valuation!

Our team is ready to help you sell your home for the highest possible price ASAP

©2024 North Texas Real Estate Information Systems.
Bought with Ginger Varga • Texas Urban Living Realty



