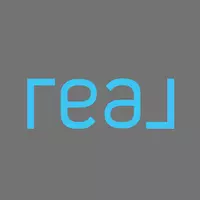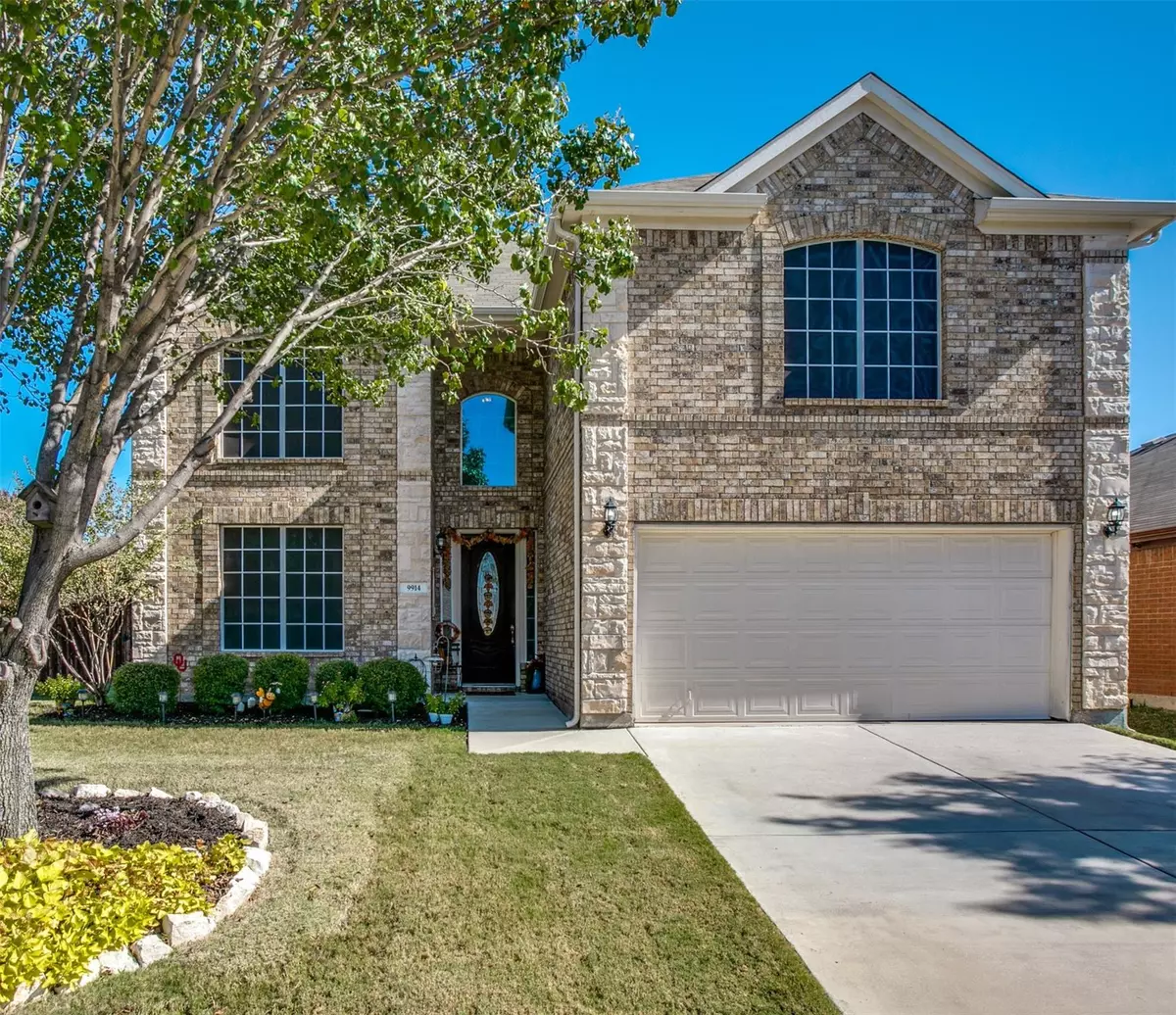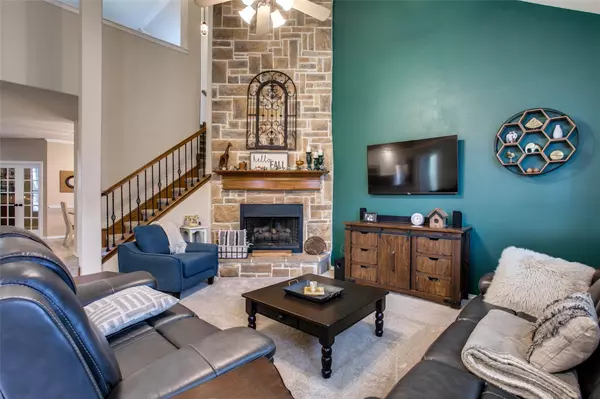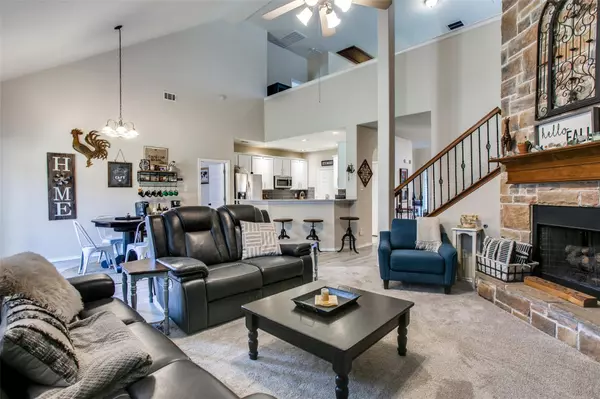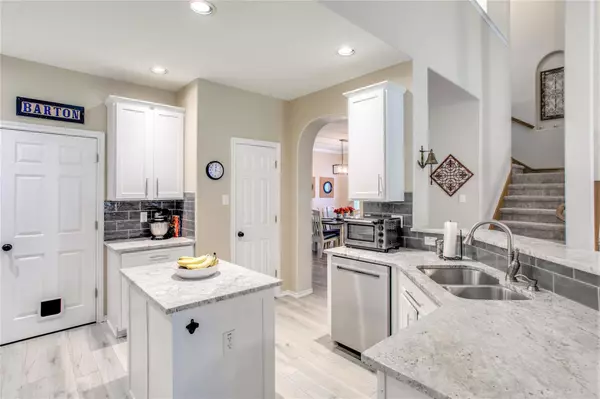$340,000
For more information regarding the value of a property, please contact us for a free consultation.
9914 Gessner Drive Fort Worth, TX 76244
4 Beds
3 Baths
3,019 SqFt
Key Details
Property Type Single Family Home
Sub Type Single Family Residence
Listing Status Sold
Purchase Type For Sale
Square Footage 3,019 sqft
Price per Sqft $112
Subdivision Wilshire Valley
MLS Listing ID 14467467
Sold Date 12/10/20
Style Traditional
Bedrooms 4
Full Baths 2
Half Baths 1
HOA Fees $34/ann
HOA Y/N Mandatory
Total Fin. Sqft 3019
Year Built 2005
Annual Tax Amount $7,991
Lot Size 7,840 Sqft
Acres 0.18
Property Description
Can you say WOW?! This one is impressive and will welcome you with open arms the moment you step inside. Absolutely stunning remodeled kitchen speaks to the chef in the family and is ready for your holiday gatherings. Enjoy evenings by the cozy 2-story stone fireplace during upcoming cooler months sipping your beverage of choice. The private owner's retreat is situated at the rear of the home, and features a sparkling bathroom with separate tub and shower, lots of storage, and large closet. Head upstairs to find three more bedrooms, a full bathroom, and large gameroom - - billiards, anyone? Super convenient location for shopping, dining, and commuting. Get here TODAY - if you blink, this one will be history.
Location
State TX
County Tarrant
Direction West of Hwy 377 between Heritage Trace Pkwy and Golden Triangle Blvd.
Rooms
Dining Room 2
Interior
Interior Features Cable TV Available, Decorative Lighting, High Speed Internet Available
Heating Central, Natural Gas
Cooling Attic Fan, Ceiling Fan(s), Central Air, Electric
Flooring Carpet, Ceramic Tile, Laminate
Fireplaces Number 1
Fireplaces Type Gas Logs, Masonry, Stone
Appliance Dishwasher, Disposal, Electric Cooktop, Electric Oven, Electric Range, Microwave, Plumbed for Ice Maker, Vented Exhaust Fan
Heat Source Central, Natural Gas
Exterior
Exterior Feature Covered Patio/Porch
Garage Spaces 2.0
Fence Wood
Utilities Available City Sewer, City Water, Concrete
Roof Type Composition
Garage Yes
Building
Lot Description Corner Lot, Few Trees, Interior Lot, Landscaped, Sprinkler System, Subdivision
Story Two
Foundation Slab
Level or Stories Two
Structure Type Brick,Siding
Schools
Elementary Schools Freedom
Middle Schools Hillwood
High Schools Central
School District Keller Isd
Others
Ownership Of Record
Acceptable Financing Cash, Conventional, FHA, VA Loan
Listing Terms Cash, Conventional, FHA, VA Loan
Financing Conventional
Read Less
Want to know what your home might be worth? Contact us for a FREE valuation!

Our team is ready to help you sell your home for the highest possible price ASAP

©2024 North Texas Real Estate Information Systems.
Bought with Felicia Barber • Redfin Corporation


