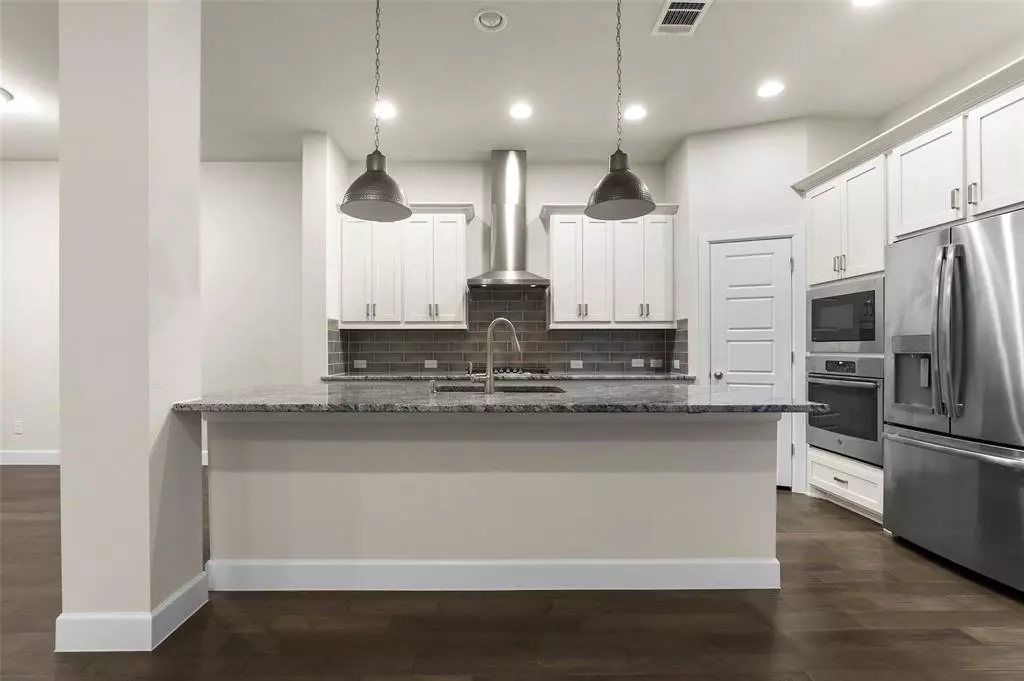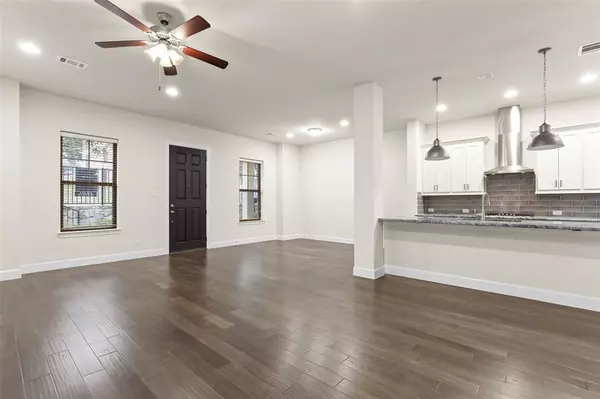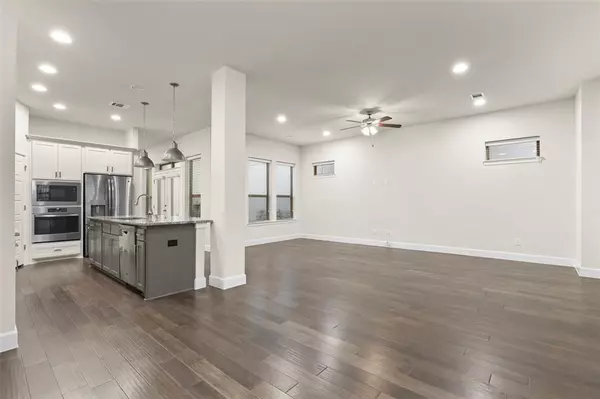$449,500
For more information regarding the value of a property, please contact us for a free consultation.
644 Aspen Valley Lane Dallas, TX 75208
3 Beds
3 Baths
2,172 SqFt
Key Details
Property Type Single Family Home
Sub Type Single Family Residence
Listing Status Sold
Purchase Type For Sale
Square Footage 2,172 sqft
Price per Sqft $206
Subdivision Reserve At Kessler Heights
MLS Listing ID 14519277
Sold Date 04/14/21
Style Traditional
Bedrooms 3
Full Baths 2
Half Baths 1
HOA Fees $125/mo
HOA Y/N Mandatory
Total Fin. Sqft 2172
Year Built 2018
Annual Tax Amount $12,203
Lot Size 2,570 Sqft
Acres 0.059
Property Sub-Type Single Family Residence
Property Description
All this home needs is you! Walk into open, spacious living & dining rooms with wood floors. Windows all around letting in natural light. The fully equipped kitchen has a beautiful island and all the right touches. The master is huge with a walk-in closet and access to the laundry room. Washer & dryer included. Great secondary bedrooms both with good closet space. Enjoy the convenience of your own gated front courtyard plus a private patio with plenty of space for a grill. The Reserve at Kessler Heights is a gated community near plenty of dining, boutique shopping and entertainment - 5 mins to Bishop Arts District, 10 mins to Trinity Groves, golf courses and parks. Less than 15 minutes to downtown Dallas.
Location
State TX
County Dallas
Direction From Dallas take I-35E South to I-30 West (Fort Worth) exit. Take I-30 West to the Hampton Rd South exit. Go South on Hampton Rd to W. Davis St. Turn left on W. Davis and go approximately mile to Stevens Village Dr. Turn left on to Stevens Village Drive then left on to Aspen Valley Lane.
Rooms
Dining Room 1
Interior
Interior Features Cable TV Available, Decorative Lighting, Flat Screen Wiring, High Speed Internet Available, Sound System Wiring
Heating Central, Natural Gas
Cooling Ceiling Fan(s), Central Air, Electric
Flooring Carpet, Ceramic Tile, Wood
Appliance Dishwasher, Disposal, Gas Oven, Gas Range, Microwave, Plumbed For Gas in Kitchen, Plumbed for Ice Maker, Refrigerator, Vented Exhaust Fan
Heat Source Central, Natural Gas
Laundry Electric Dryer Hookup, Washer Hookup
Exterior
Exterior Feature Rain Gutters
Garage Spaces 2.0
Utilities Available City Sewer, City Water, Curbs
Roof Type Composition
Garage Yes
Building
Lot Description Interior Lot, Sprinkler System, Subdivision
Story Two
Foundation Slab
Level or Stories Two
Structure Type Brick,Siding
Schools
Elementary Schools Rosemont
Middle Schools Greiner
High Schools Sunset
School District Dallas Isd
Others
Ownership Of Record
Acceptable Financing Cash, Conventional, FHA, VA Loan
Listing Terms Cash, Conventional, FHA, VA Loan
Financing Conventional
Read Less
Want to know what your home might be worth? Contact us for a FREE valuation!

Our team is ready to help you sell your home for the highest possible price ASAP

©2025 North Texas Real Estate Information Systems.
Bought with Carmen Dipenti • Compass RE Texas, LLC.






