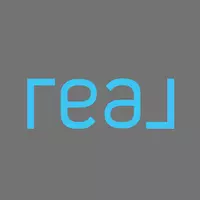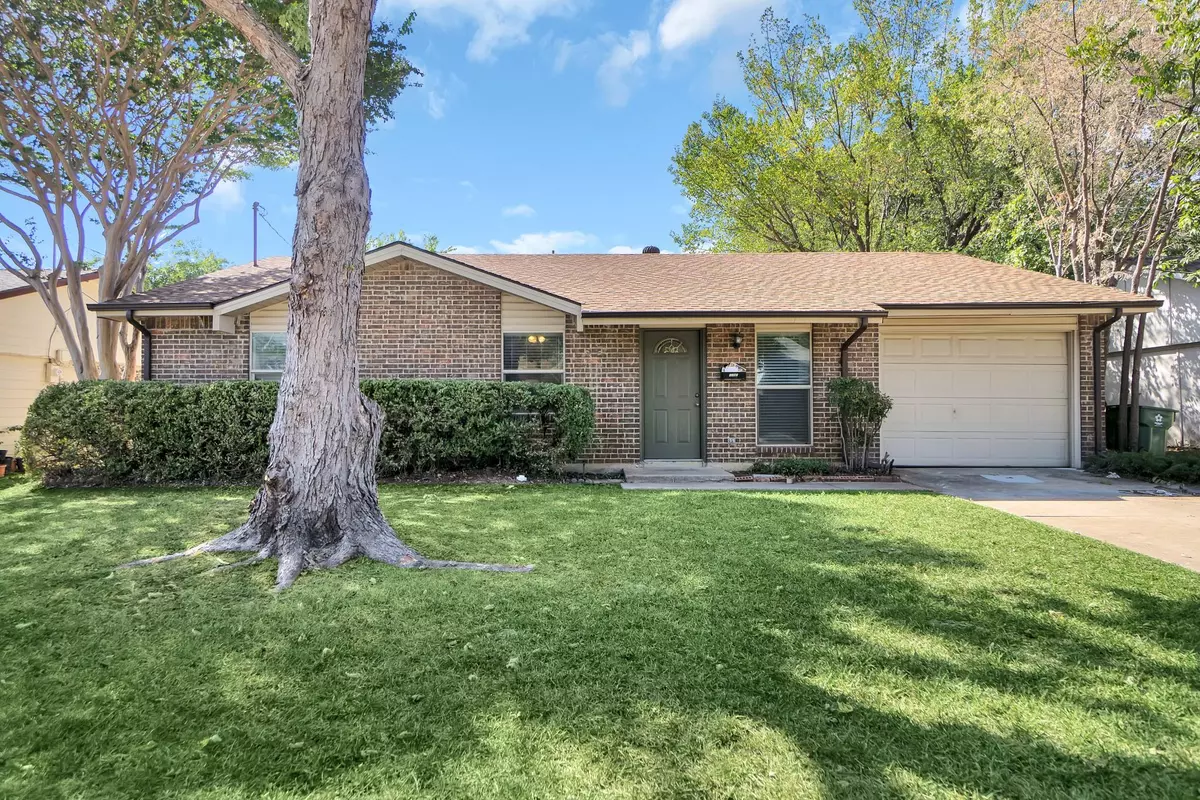$315,000
For more information regarding the value of a property, please contact us for a free consultation.
1102 Eastwood Drive Lewisville, TX 75067
4 Beds
2 Baths
1,471 SqFt
Key Details
Property Type Single Family Home
Sub Type Single Family Residence
Listing Status Sold
Purchase Type For Sale
Square Footage 1,471 sqft
Price per Sqft $214
Subdivision Westwood Estate 4
MLS Listing ID 20180132
Sold Date 11/15/22
Style Traditional
Bedrooms 4
Full Baths 2
HOA Y/N None
Year Built 1970
Annual Tax Amount $4,046
Lot Size 7,013 Sqft
Acres 0.161
Property Sub-Type Single Family Residence
Property Description
Darling, updated and move in ready! Wood tile look plank floors in main areas provide a an warm ambiance to home. Coordinated with updated kitchen cabinets, granite counters, stainless steel appliances and dramatic vent hood pull this home all together. Layout uses the space to the maximum to allow spacious master and 3 additional bedrooms. Won't feel crowded withe additional 2 living areas. French doors lead out to patio and large backyard. Many upgrades to this home 2010 windows replaced, 2019 Roof, 2019 Wood look tile to main areas and bedrooms,
2019 kitchen remodel with new stove, oven, vent hood, cabinets including 2 lazy susan corner cabinets, granite countertops and sink.
Location
State TX
County Denton
Direction 121 to josey north to the wood area of Lewisville
Rooms
Dining Room 1
Interior
Interior Features Decorative Lighting, Granite Counters, High Speed Internet Available
Heating Central, Electric
Cooling Ceiling Fan(s), Central Air, Electric
Flooring Laminate, Wood
Fireplaces Number 1
Fireplaces Type Stone, Wood Burning
Appliance Dishwasher, Disposal, Electric Cooktop, Electric Oven, Microwave, Vented Exhaust Fan
Heat Source Central, Electric
Laundry Full Size W/D Area
Exterior
Exterior Feature Covered Patio/Porch, Rain Gutters
Garage Spaces 1.0
Fence Chain Link
Utilities Available City Sewer, City Water, Curbs
Roof Type Composition
Garage Yes
Building
Lot Description Few Trees, Interior Lot, Landscaped, Subdivision
Story One
Foundation Slab
Structure Type Brick,Siding
Schools
Elementary Schools Hedrick
School District Lewisville Isd
Others
Ownership see tax
Acceptable Financing Cash, Conventional, FHA, VA Loan
Listing Terms Cash, Conventional, FHA, VA Loan
Financing FHA
Read Less
Want to know what your home might be worth? Contact us for a FREE valuation!

Our team is ready to help you sell your home for the highest possible price ASAP

©2025 North Texas Real Estate Information Systems.
Bought with Jesus Cordova • Texas Connect Realty, LLC






