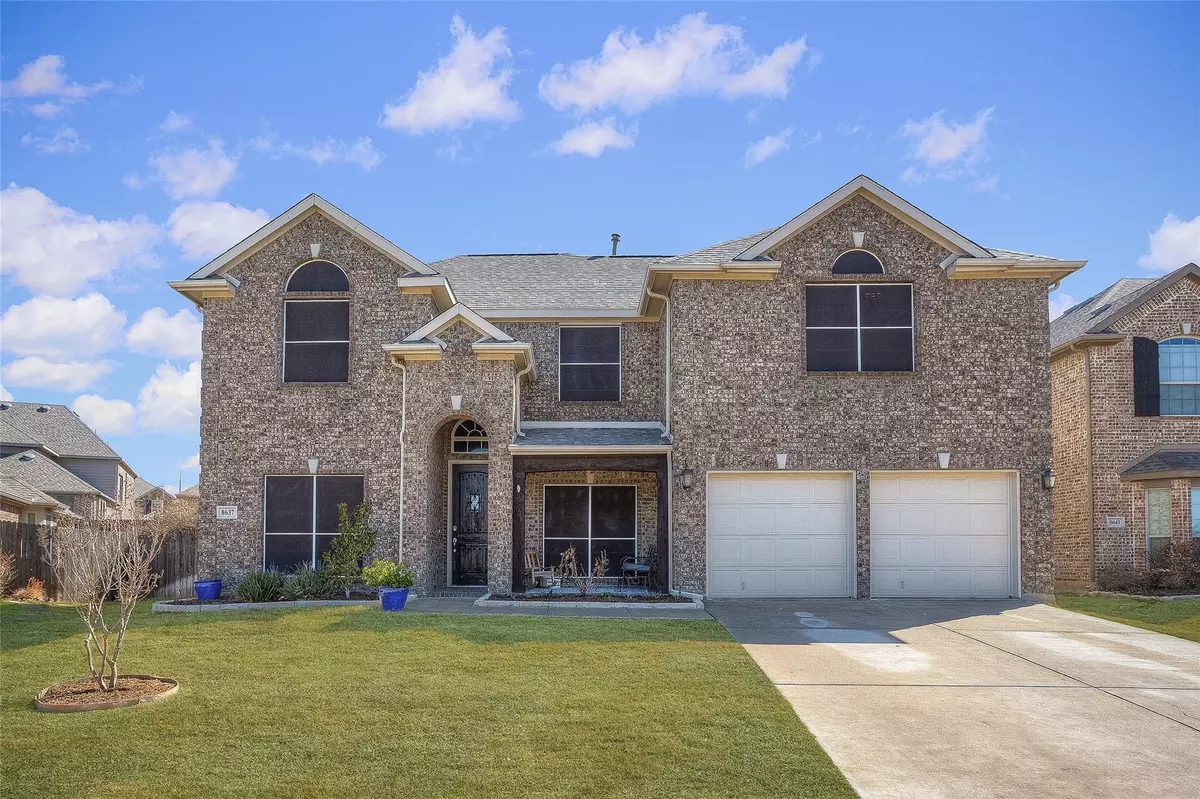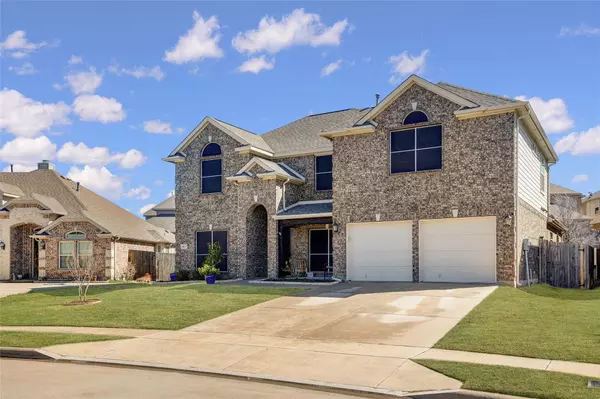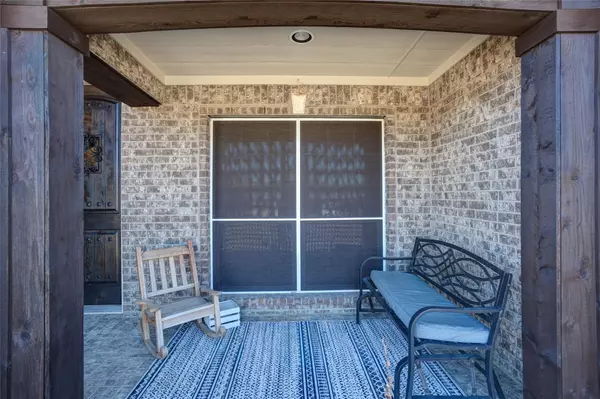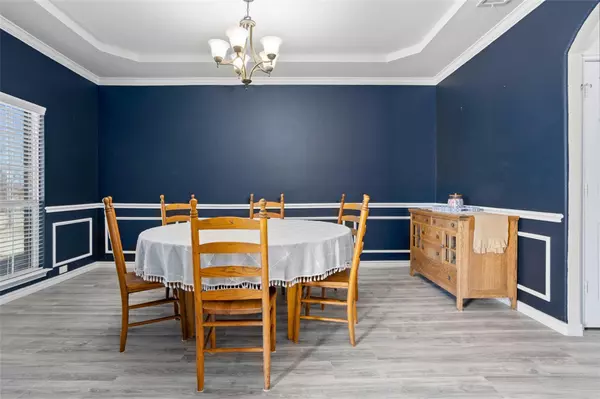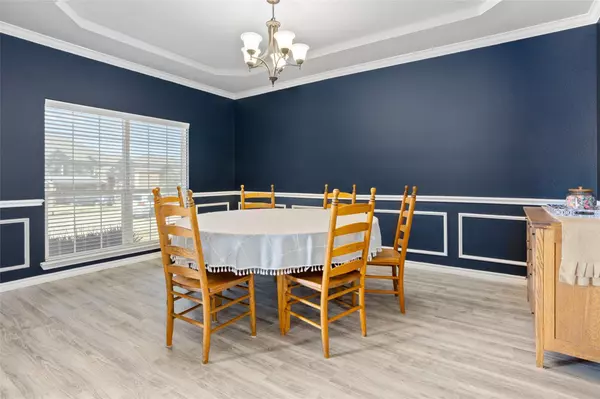$465,000
For more information regarding the value of a property, please contact us for a free consultation.
8637 Hornbeam Drive Fort Worth, TX 76123
4 Beds
4 Baths
3,319 SqFt
Key Details
Property Type Single Family Home
Sub Type Single Family Residence
Listing Status Sold
Purchase Type For Sale
Square Footage 3,319 sqft
Price per Sqft $140
Subdivision Primrose Crossing
MLS Listing ID 20265272
Sold Date 05/02/23
Style Traditional
Bedrooms 4
Full Baths 3
Half Baths 1
HOA Fees $37/qua
HOA Y/N Mandatory
Year Built 2013
Lot Size 8,272 Sqft
Acres 0.1899
Lot Dimensions tbv
Property Description
This beautiful, traditional home built in 2013 is loaded with builder upgrades and recent owner updates. The home features four bedrooms, three full bathrooms, one half bath, two living areas, formal dining room, butlers pantry, home office and media room.The two-story brick home is designed with an open concept floor plan, with the chefs kitchen opening up to a beautiful living room with soaring ceilings and floor to ceiling Austin stone fireplace. The eat-in-kitchen features stainless steel appliances, granite counter tops, center island, walk-in pantry and oiled bronze hardware. The spacious primary suite is also on the first floor, along with a formal dining room, study and half bath. Upstairs boasts three bedrooms, two bathrooms, living room, and media room. Enjoy great outdoor living with an extended, covered patio complete with TV, built-in gas line for the grill, and a large yard. *First Texas Homes is still building the Regency floor plan starting at a base price of $554,950.
Location
State TX
County Tarrant
Direction GPS
Rooms
Dining Room 1
Interior
Interior Features Decorative Lighting, Double Vanity, Dry Bar, Eat-in Kitchen, Granite Counters, High Speed Internet Available, Kitchen Island, Open Floorplan, Pantry, Vaulted Ceiling(s), Walk-In Closet(s)
Heating Fireplace(s), Natural Gas
Cooling Ceiling Fan(s), Electric
Flooring Luxury Vinyl Plank, Tile
Fireplaces Number 1
Fireplaces Type Gas Starter, Stone
Appliance Commercial Grade Vent, Dishwasher, Disposal, Gas Cooktop, Microwave, Convection Oven, Plumbed For Gas in Kitchen, Refrigerator
Heat Source Fireplace(s), Natural Gas
Laundry Electric Dryer Hookup, Utility Room, Full Size W/D Area, Washer Hookup
Exterior
Exterior Feature Covered Patio/Porch, Rain Gutters, Private Yard
Garage Spaces 2.0
Fence Wood
Utilities Available Asphalt, City Sewer, City Water, Individual Gas Meter, Natural Gas Available, Sidewalk, Underground Utilities
Roof Type Composition
Garage Yes
Building
Lot Description Interior Lot, Landscaped, Lrg. Backyard Grass, Sprinkler System
Story Two
Foundation Slab
Structure Type Brick
Schools
Elementary Schools June W Davis
Middle Schools Summer Creek
High Schools North Crowley
School District Crowley Isd
Others
Restrictions Deed
Ownership See Agent
Acceptable Financing Cash, Conventional
Listing Terms Cash, Conventional
Financing VA
Read Less
Want to know what your home might be worth? Contact us for a FREE valuation!

Our team is ready to help you sell your home for the highest possible price ASAP

©2024 North Texas Real Estate Information Systems.
Bought with Michelle Lin • CENTURY 21 Judge Fite Co.



