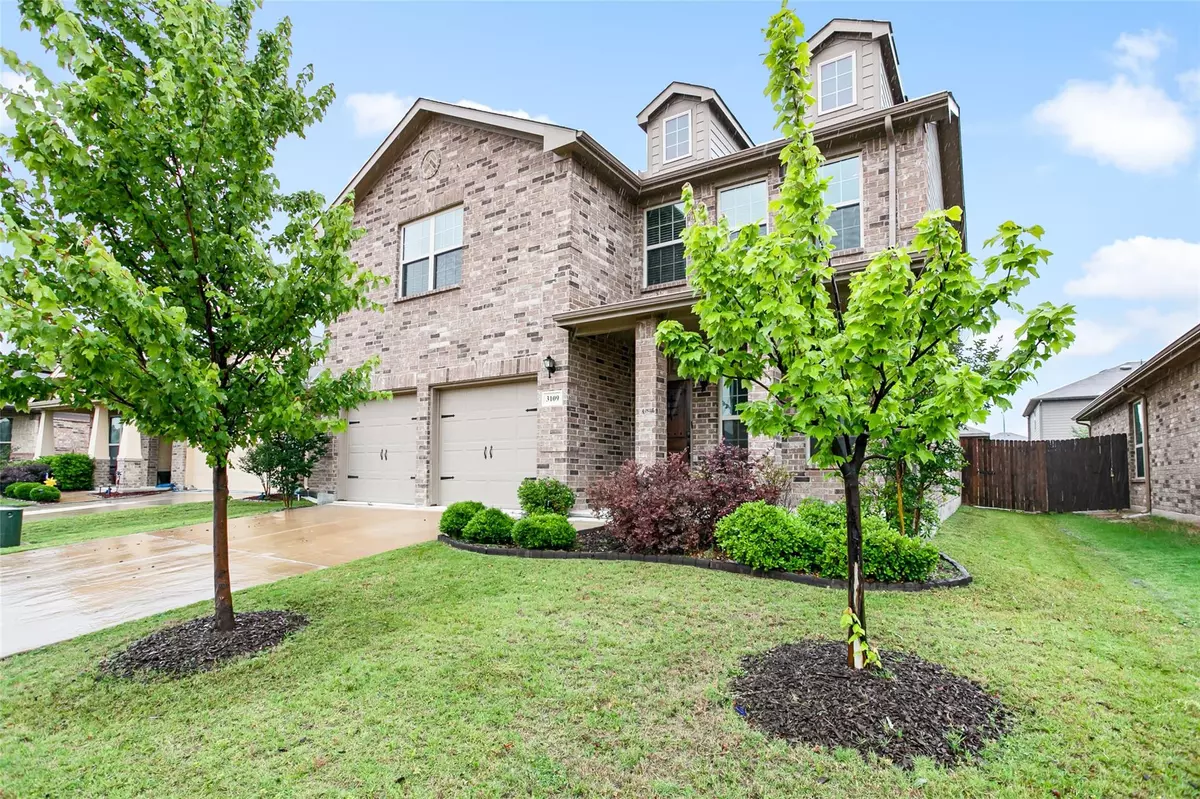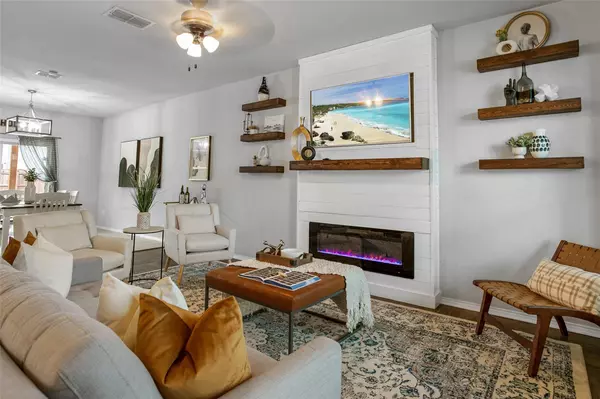$375,000
For more information regarding the value of a property, please contact us for a free consultation.
3109 Antler Point Drive Fort Worth, TX 76108
4 Beds
3 Baths
2,188 SqFt
Key Details
Property Type Single Family Home
Sub Type Single Family Residence
Listing Status Sold
Purchase Type For Sale
Square Footage 2,188 sqft
Price per Sqft $171
Subdivision Palmilla Springs
MLS Listing ID 20327009
Sold Date 06/20/23
Bedrooms 4
Full Baths 2
Half Baths 1
HOA Fees $27/ann
HOA Y/N Mandatory
Year Built 2017
Annual Tax Amount $6,240
Lot Size 5,488 Sqft
Acres 0.126
Property Description
Fav Fort Worth Find! Built in 2017, this beauty has been completely remodeled by a local interior designer. Why hire someone to design and remodel when you can just buy the designers home? Walking through the front door you will immediately fall in love with the herringbone LVP flooring in the living room. The floors perfectly complement the custom shiplap fireplace with a built in TV. The large open downstairs includes the living, dining, kitchen, laundry and a half bath. This layout makes the home perfect for entertaining guests, while maintaining the privacy the upstairs bedrooms provide. Just off the dining room, you will find the oversized backyard with a gorgeous covered patio. Upstairs, you will be met with three guest bedrooms including one that has large dual barn door closets. Last but not least is the oversized primary, which is an owners dream. Featuring a huge walk in closet and massive dual vanity bathroom. Come fall in love with this home TODAY!
Location
State TX
County Tarrant
Community Park, Playground
Direction Use maps
Rooms
Dining Room 1
Interior
Interior Features Cable TV Available, Chandelier, Decorative Lighting, Double Vanity, Eat-in Kitchen, High Speed Internet Available, Kitchen Island, Open Floorplan, Pantry, Smart Home System, Walk-In Closet(s)
Heating Central
Cooling Central Air
Flooring Luxury Vinyl Plank
Fireplaces Number 1
Fireplaces Type Electric
Appliance Disposal, Electric Oven, Electric Water Heater, Microwave
Heat Source Central
Laundry Electric Dryer Hookup, Utility Room, Washer Hookup
Exterior
Exterior Feature Covered Patio/Porch, Rain Gutters
Garage Spaces 2.0
Fence Wood
Community Features Park, Playground
Utilities Available City Sewer, City Water
Roof Type Shingle
Garage Yes
Building
Lot Description Lrg. Backyard Grass
Story Two
Foundation Slab
Schools
Elementary Schools Waverlypar
Middle Schools Leonard
High Schools Westn Hill
School District Fort Worth Isd
Others
Restrictions Deed
Ownership Nicholas Steele
Acceptable Financing Cash, Conventional, FHA, VA Assumable, VA Loan
Listing Terms Cash, Conventional, FHA, VA Assumable, VA Loan
Financing Conventional
Read Less
Want to know what your home might be worth? Contact us for a FREE valuation!

Our team is ready to help you sell your home for the highest possible price ASAP

©2024 North Texas Real Estate Information Systems.
Bought with Dakota Jones • Ready Real Estate LLC







