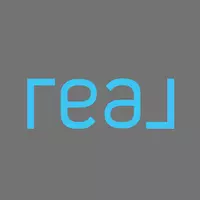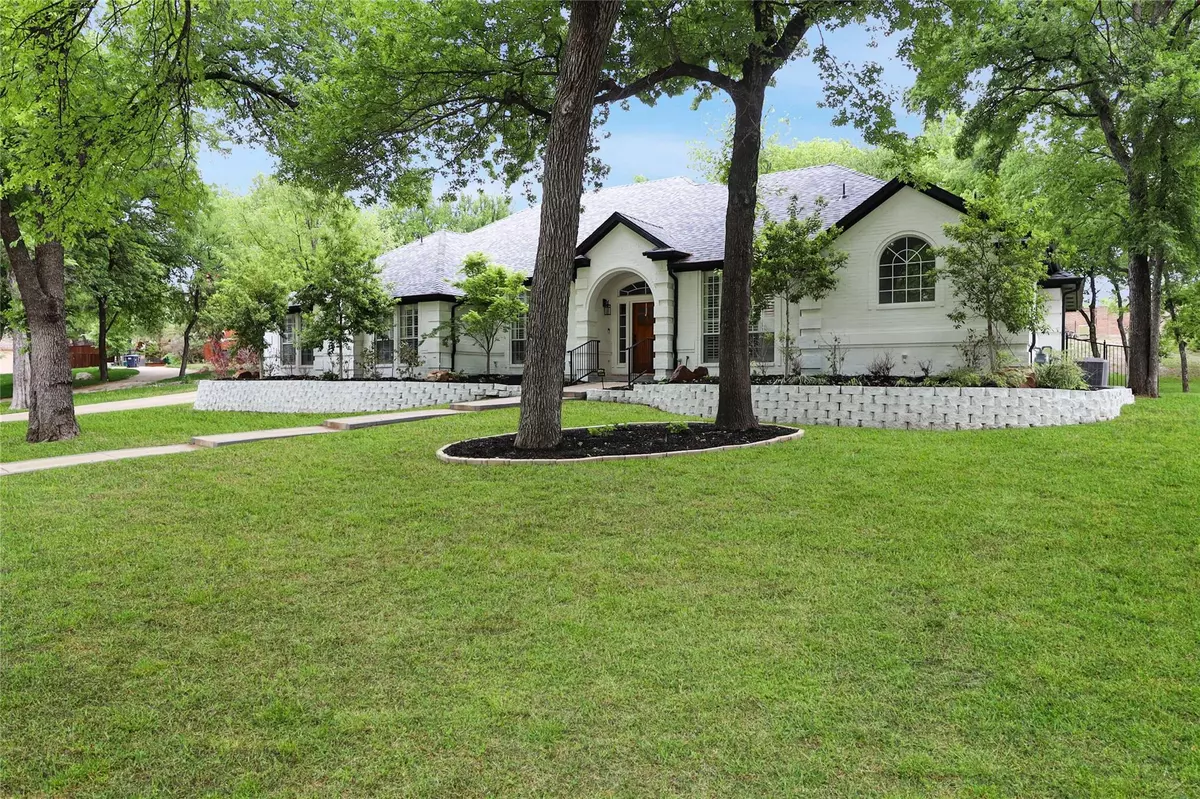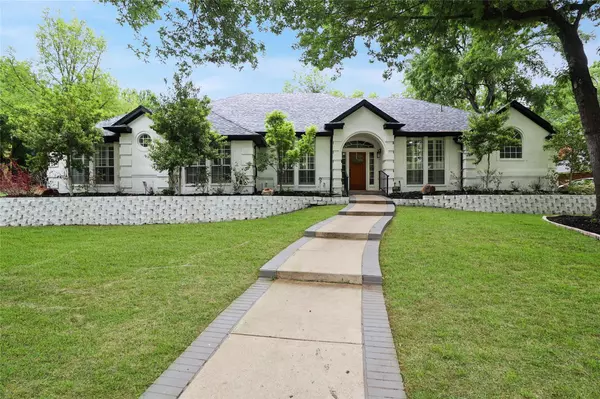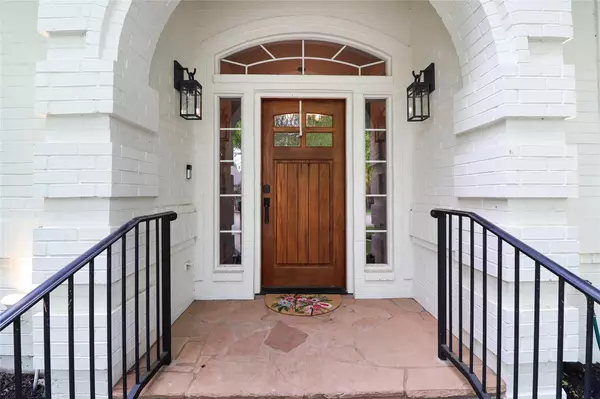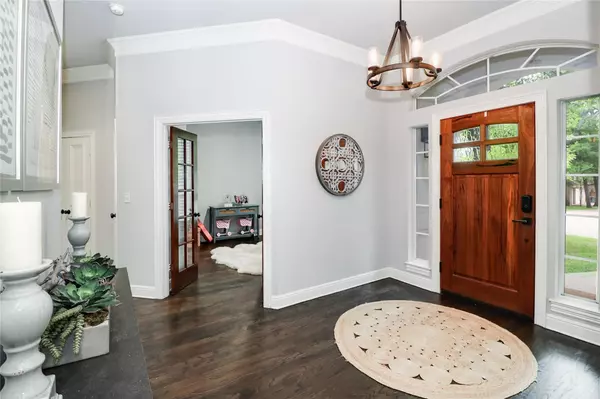$530,000
For more information regarding the value of a property, please contact us for a free consultation.
6032 Terrace Oaks Lane Fort Worth, TX 76112
3 Beds
3 Baths
2,791 SqFt
Key Details
Property Type Single Family Home
Sub Type Single Family Residence
Listing Status Sold
Purchase Type For Sale
Square Footage 2,791 sqft
Price per Sqft $189
Subdivision River Bend Estates
MLS Listing ID 20298603
Sold Date 05/15/23
Style Ranch,Traditional
Bedrooms 3
Full Baths 2
Half Baths 1
HOA Fees $200/mo
HOA Y/N Mandatory
Year Built 2000
Annual Tax Amount $10,648
Lot Size 0.479 Acres
Acres 0.479
Property Description
WOW! CUSTOM BUILT property in over-sized lot in PRIVATE River Bend Estates. 3BR 2.5 Baths with office that could be 4th bedroom. TONS of updates that include entire house freshly painted, all new granite countertops, marble floors in bathrooms, herringbone tile in dining & Kitchen, crown molding, customized Elfa shelving from Container Store in all bedroom closets and in office. Updated Kitchen with granite countertops, backsplash and custom cabinets. Hardwood floors throughout. Plantation shutters, UV protected shades, & surround sound built into ceilings. HUGE backyard with custom built stone patio with fire-pit! New HVAC units in 2019 with built in air purifier. Gate Community with Security Guard. A MUST SEE! Buyer to verify all.
Location
State TX
County Tarrant
Direction from 820 exit randol mill Rd west to River Bend Estates. Guarded community on right. Turn left on Terrace Oaks.
Rooms
Dining Room 2
Interior
Interior Features Built-in Features, Decorative Lighting, Eat-in Kitchen, Flat Screen Wiring, Granite Counters, Kitchen Island, Natural Woodwork, Open Floorplan, Sound System Wiring, Walk-In Closet(s)
Heating Central, Fireplace(s)
Cooling Attic Fan, Ceiling Fan(s), Central Air
Flooring Combination
Fireplaces Number 1
Fireplaces Type Gas, Gas Logs
Equipment Air Purifier
Appliance Built-in Gas Range, Dishwasher, Double Oven
Heat Source Central, Fireplace(s)
Exterior
Exterior Feature Covered Deck, Covered Patio/Porch, Fire Pit, Outdoor Grill
Garage Spaces 3.0
Fence Brick, Metal
Utilities Available City Sewer, City Water, Natural Gas Available
Roof Type Composition
Garage Yes
Building
Lot Description Lrg. Backyard Grass, Many Trees, Sprinkler System
Story One
Foundation Slab
Structure Type Brick
Schools
Elementary Schools Loweryrd
Middle Schools Handley
High Schools Eastern Hills
School District Fort Worth Isd
Others
Ownership Alexandra Brice
Acceptable Financing Cash, Conventional, VA Loan
Listing Terms Cash, Conventional, VA Loan
Financing Conventional
Read Less
Want to know what your home might be worth? Contact us for a FREE valuation!

Our team is ready to help you sell your home for the highest possible price ASAP

©2024 North Texas Real Estate Information Systems.
Bought with Julie Gray • Ebby Halliday, REALTORS


