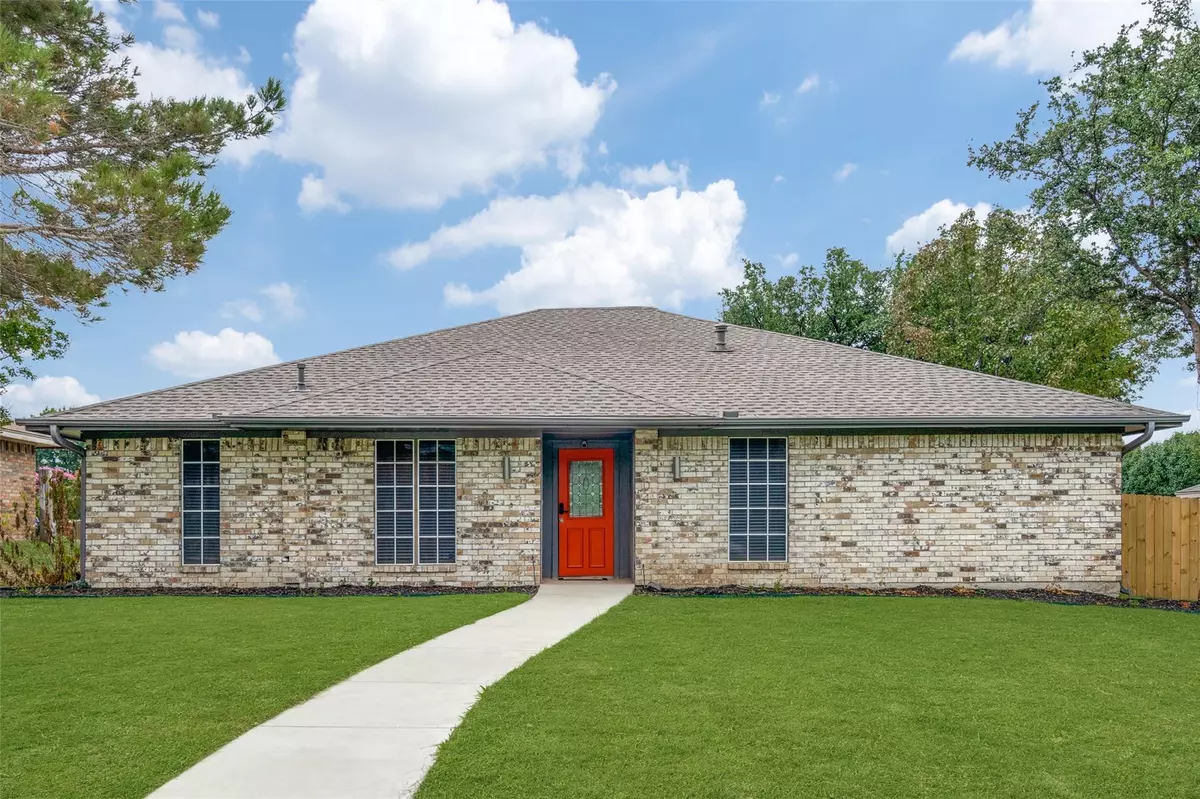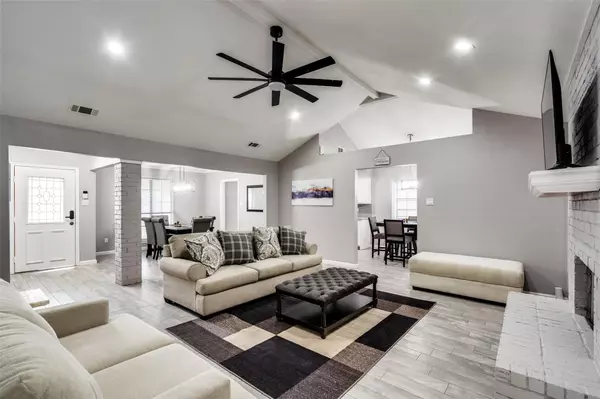$399,900
For more information regarding the value of a property, please contact us for a free consultation.
2404 Kingsridge Drive Dallas, TX 75287
3 Beds
2 Baths
1,743 SqFt
Key Details
Property Type Single Family Home
Sub Type Single Family Residence
Listing Status Sold
Purchase Type For Sale
Square Footage 1,743 sqft
Price per Sqft $229
Subdivision Morningside 3
MLS Listing ID 20369531
Sold Date 07/28/23
Bedrooms 3
Full Baths 2
HOA Y/N None
Year Built 1983
Annual Tax Amount $5,580
Lot Size 7,840 Sqft
Acres 0.18
Property Sub-Type Single Family Residence
Property Description
BACK ON THE MARKET WITH IMPROVED PRICING!!!
Welcome to this beautifully remodeled 3 bedroom, 2 bath home featuring 1743 square feet of modern living space. With exquisite finishes throughout, this home offers a luxurious yet comfortable living experience.
Highlighted by a stunning primary bathroom, which has been tastefully renovated with top-of-the-line fixtures and finishes. This space offers the perfect retreat after a long day, with a spa-like feel that will leave you feeling refreshed and rejuvenated.
The oversized back yard is a great space for entertaining guests or relaxing with family and friends. With plenty of room for a pool or outdoor kitchen, this backyard is a blank canvas ready for your personal touch.
Overall, this home is a must-see for anyone looking for a move-in ready property with all the modern amenities and luxurious finishes. Don't miss your chance to make this your dream home!
Buyer to verify schools and measurements. Agent Owner
Location
State TX
County Denton
Direction From Dallas North on I35 East on George Bush Turnpike North on Kelly Blvd West on Harbinger Ln North on Day Break Dr West on Kingsridge
Rooms
Dining Room 2
Interior
Interior Features Cable TV Available, Decorative Lighting, Double Vanity, Granite Counters, High Speed Internet Available, Open Floorplan, Vaulted Ceiling(s), Walk-In Closet(s)
Heating Central, Fireplace(s), Natural Gas
Cooling Ceiling Fan(s), Central Air, Electric
Flooring Tile
Fireplaces Number 1
Fireplaces Type Brick, Living Room
Appliance Dishwasher, Disposal, Electric Cooktop, Electric Oven, Microwave
Heat Source Central, Fireplace(s), Natural Gas
Laundry Full Size W/D Area
Exterior
Exterior Feature Covered Patio/Porch, Rain Gutters
Garage Spaces 2.0
Fence Wood
Utilities Available City Sewer, City Water, Individual Gas Meter
Roof Type Composition
Garage Yes
Building
Story One
Foundation Slab
Level or Stories One
Structure Type Brick
Schools
Elementary Schools Sheffield
Middle Schools Long
High Schools Smith
School District Carrollton-Farmers Branch Isd
Others
Ownership NUPE93 Properties Series LLC
Acceptable Financing Cash, Conventional, FHA, Fixed, VA Loan
Listing Terms Cash, Conventional, FHA, Fixed, VA Loan
Financing Conventional
Read Less
Want to know what your home might be worth? Contact us for a FREE valuation!

Our team is ready to help you sell your home for the highest possible price ASAP

©2025 North Texas Real Estate Information Systems.
Bought with Paige Furst • United Real Estate






