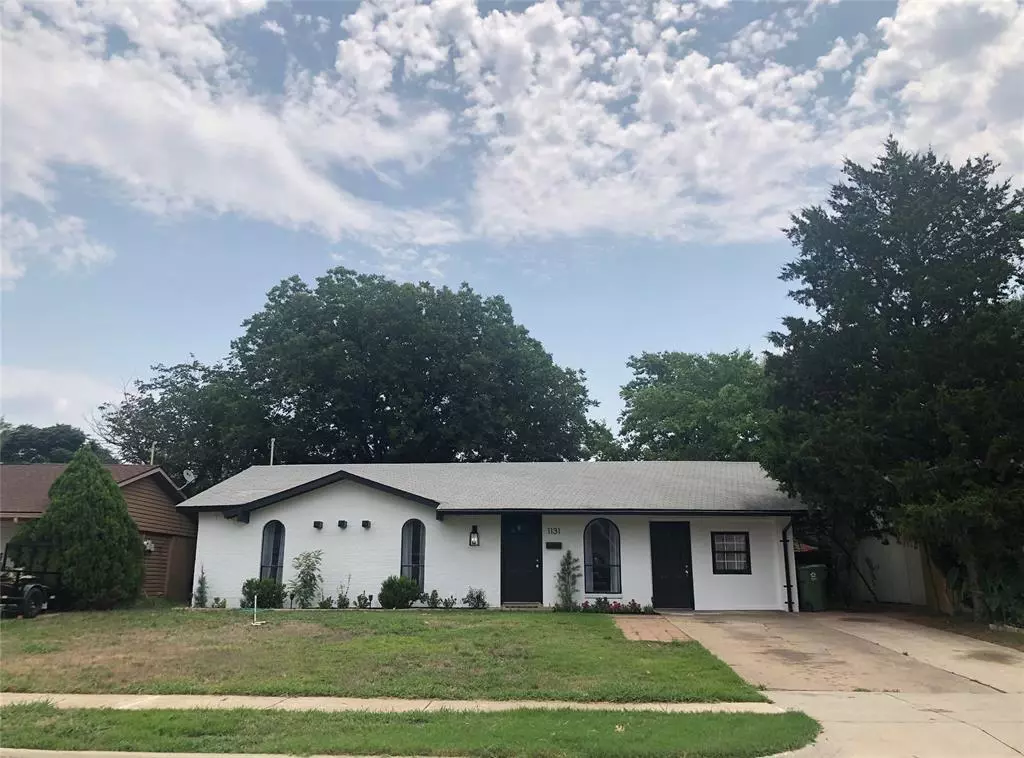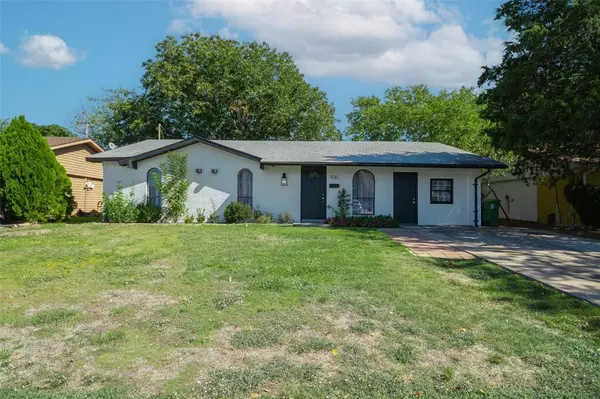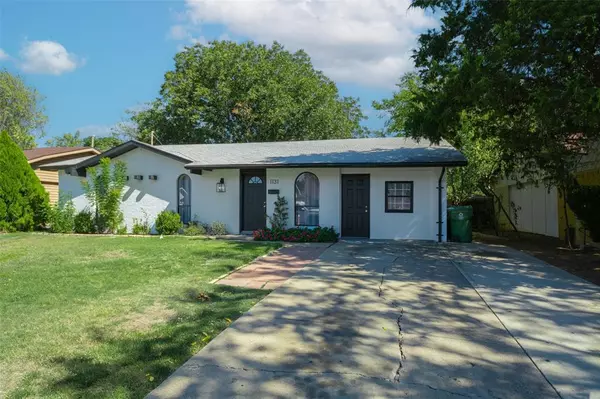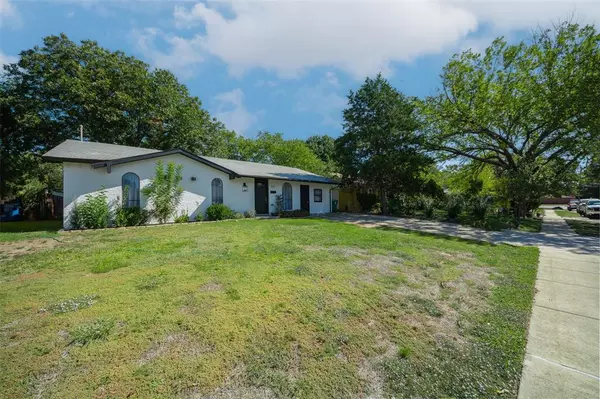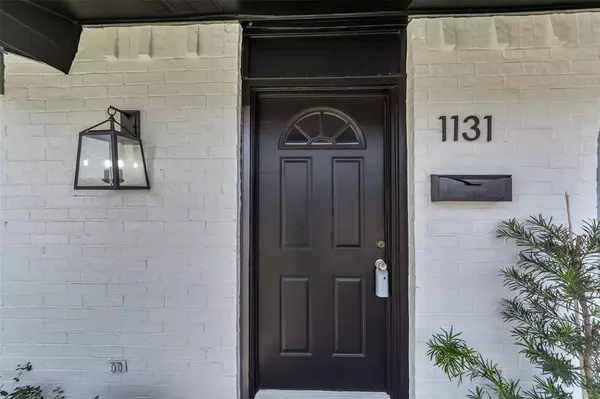$315,000
For more information regarding the value of a property, please contact us for a free consultation.
1131 Eastwood Drive Lewisville, TX 75067
4 Beds
2 Baths
1,536 SqFt
Key Details
Property Type Single Family Home
Sub Type Single Family Residence
Listing Status Sold
Purchase Type For Sale
Square Footage 1,536 sqft
Price per Sqft $205
Subdivision Westwood Estate 4
MLS Listing ID 20363687
Sold Date 01/04/24
Style Traditional
Bedrooms 4
Full Baths 2
HOA Y/N None
Year Built 1970
Annual Tax Amount $4,118
Lot Size 7,143 Sqft
Acres 0.164
Property Sub-Type Single Family Residence
Property Description
OPEN HOUSE, Sunday, DECEMBER 3rd, 2:00-4:00 EVERYTHING YOU WANT! PRICE REDUCED $25,000 below Appraisal Price! $2,000 Buyer's Agent Bonus for contract accepted by 12-15-2023! OWN for LESS! Totally Updated! Current FHA Appraisal for $335K! Come See this Rare GEM! Gorgeous Flooring (Waterproof)! Granite Kitchen Countertops and Serving Station, Tile Backsplash, Stainless Steel Appliances (Includes Refrigerator-Freezer), Special Light Fixtures throughout, Garage converted to 4th Bedroom, Huge Backyard with Shade Trees, 2 Spacious Living Areas (Second Living Area could be Great Media Room or 5th Bedroom), Kitchen has been opened up to Dining Area for Easy Breezy Entertaining and so much MORE! Walking Distance to Schools, Parks, Shopping and Churches. From the moment you step inside this Home, You'll Want to Call It YOUR OWN! Rents are Very High, so…No Better Time to Buy!!! Can Close Quick! From the moment you walk though the front door, you will FALL IN LOVE! Let US Help YOU to OWN!!!
Location
State TX
County Denton
Direction I-35 North to Fox (West) to Eastwood (Left). Home is on the left.
Rooms
Dining Room 1
Interior
Interior Features Cable TV Available, Eat-in Kitchen, Granite Counters, High Speed Internet Available, Walk-In Closet(s)
Heating Central, Electric
Cooling Central Air, Electric
Flooring Simulated Wood, Other
Appliance Dishwasher, Disposal, Electric Range, Refrigerator
Heat Source Central, Electric
Exterior
Fence Wood
Utilities Available Cable Available, City Sewer, City Water, Curbs, Individual Water Meter, Sidewalk
Roof Type Composition
Garage No
Building
Lot Description Few Trees, Interior Lot, Lrg. Backyard Grass, Subdivision
Story One
Foundation Slab
Level or Stories One
Structure Type Brick,Siding
Schools
Elementary Schools Parkway
Middle Schools Hedrick
High Schools Lewisville
School District Lewisville Isd
Others
Ownership Wright
Acceptable Financing Cash, Conventional
Listing Terms Cash, Conventional
Financing Other
Read Less
Want to know what your home might be worth? Contact us for a FREE valuation!

Our team is ready to help you sell your home for the highest possible price ASAP

©2025 North Texas Real Estate Information Systems.
Bought with Chris Laird • MARK SPAIN REAL ESTATE


