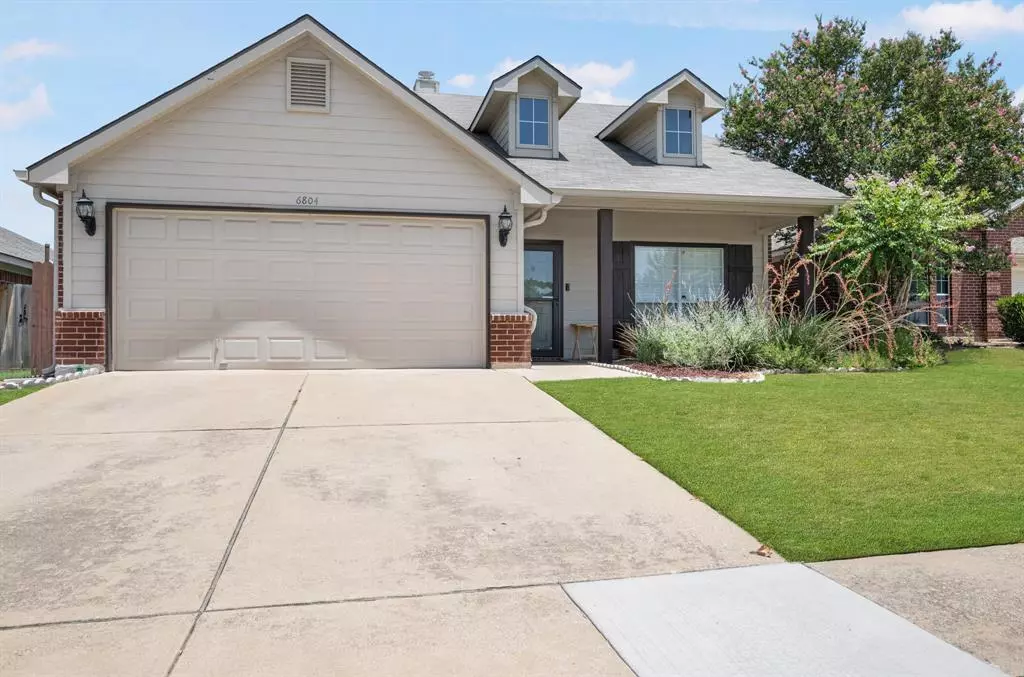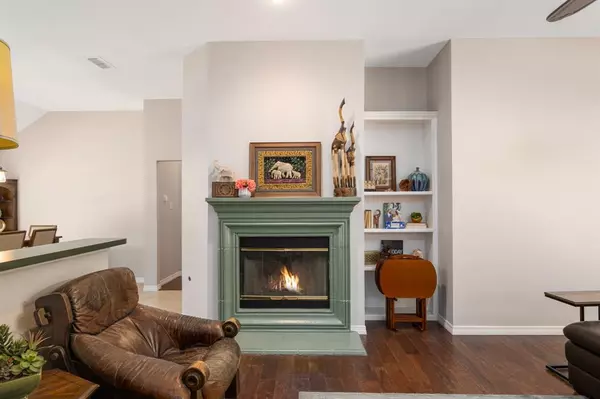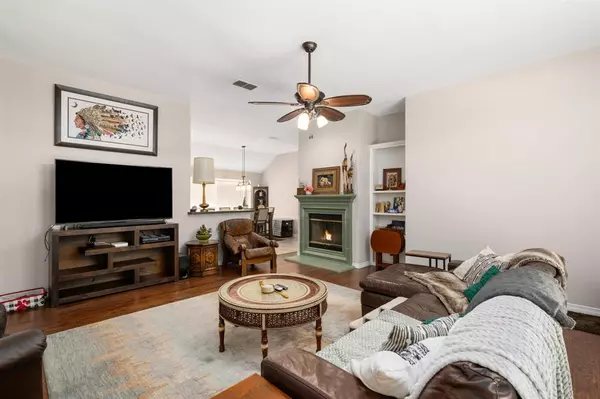$336,000
For more information regarding the value of a property, please contact us for a free consultation.
6804 Beverly Glen Drive Fort Worth, TX 76132
3 Beds
2 Baths
1,821 SqFt
Key Details
Property Type Single Family Home
Sub Type Single Family Residence
Listing Status Sold
Purchase Type For Sale
Square Footage 1,821 sqft
Price per Sqft $184
Subdivision Park Palisades Add
MLS Listing ID 20385914
Sold Date 01/24/24
Bedrooms 3
Full Baths 2
HOA Fees $22
HOA Y/N Mandatory
Year Built 2000
Annual Tax Amount $5,111
Lot Size 5,837 Sqft
Acres 0.134
Property Description
Amazing home with living room, dining room and kitchen open concept floorplan that is ready for entertaining!! New HVAC August 2023, Beautiful fresh paint May 2023 and new roof in March 2023. The spacious primary suite features sliding glass doors that open into the backyard and offers dual sinks, a garden tub, separate shower and a large closet. Separate laundry room with additional storage. Private backyard with additional patio and pergola and privacy fence. 2 car garage with built up attic storage space and more. Lovely home in a quiet established community, steps from community pool and close to all amenities Fort Worth has to offer.
Location
State TX
County Tarrant
Community Community Pool
Direction Take Chisholm Trail Pkwy-exit Altamesa Blvd-Turn Right-Take Harris Pkwy North-turn right onto Dutch Branch Road-turn right onto Beverly Glen-home is on the left down by community pool.
Rooms
Dining Room 1
Interior
Interior Features Decorative Lighting, Eat-in Kitchen, High Speed Internet Available, Kitchen Island
Fireplaces Number 1
Fireplaces Type Gas
Appliance Dishwasher
Laundry Full Size W/D Area
Exterior
Garage Spaces 2.0
Fence Privacy
Community Features Community Pool
Utilities Available City Sewer, City Water, Community Mailbox
Roof Type Asphalt
Total Parking Spaces 2
Garage Yes
Building
Story One
Foundation Slab
Level or Stories One
Schools
Elementary Schools Oakmont
Middle Schools Crowley
High Schools North Crowley
School District Crowley Isd
Others
Restrictions Deed,Development
Ownership Cynthia Christov
Financing Conventional
Read Less
Want to know what your home might be worth? Contact us for a FREE valuation!

Our team is ready to help you sell your home for the highest possible price ASAP

©2024 North Texas Real Estate Information Systems.
Bought with Sarah Lyons • CENTURY 21 Judge Fite Co.







