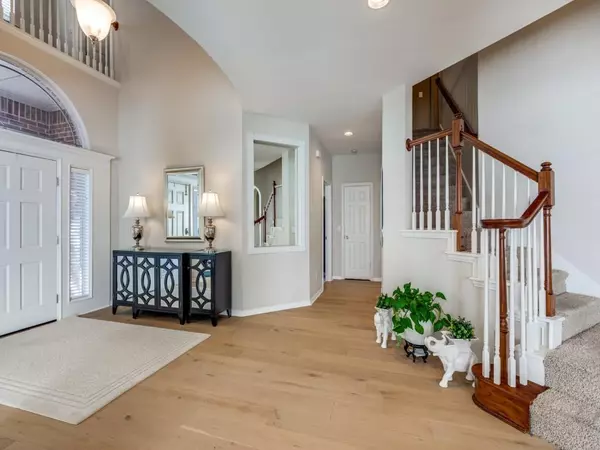$749,900
For more information regarding the value of a property, please contact us for a free consultation.
4415 Buttonwood Court Dallas, TX 75287
4 Beds
4 Baths
3,524 SqFt
Key Details
Property Type Single Family Home
Sub Type Single Family Residence
Listing Status Sold
Purchase Type For Sale
Square Footage 3,524 sqft
Price per Sqft $212
Subdivision Country Brook Sec Four
MLS Listing ID 20523150
Sold Date 03/06/24
Style Traditional
Bedrooms 4
Full Baths 3
Half Baths 1
HOA Fees $43/ann
HOA Y/N Mandatory
Year Built 1997
Annual Tax Amount $12,418
Lot Size 9,147 Sqft
Acres 0.21
Property Sub-Type Single Family Residence
Property Description
Stunning 4 bedroom, 3.1 bath, 3 living spaces, 3-car garage sits on oversized Cul De Sac Lot. Enjoy a spacious open floorplan with gorgeous hardwood & abundance of windows to allow the natural light shine in. Kit: center island, gas cooktop, double ovens, microwave, dishwasher & spacious pantry. Kit opens out the 2nd living where fireplace is well appointed to enjoy liv & kit spaces. Primary Suite is nestled on 1st floor & has a sitting area off room ideal for home office or workout space! Primary suite bath features: garden tub, separate vanities, separate shower & wonderful designed walk-in closet! Proceed to 2nd level where you enjoy 3 bedrooms, 2 full baths, spacious gameroom & loft area! Looking for outdoor enjoyment? Step out to your oversized patio in private backyard with plenty of room to play or add a pool! Electric driveway gate allows for the entire backyard space to be enclosed with 8ft Trex Privacy fence. Some updates include furnace, AC, hardwood flooring & so much more!
Location
State TX
County Collin
Direction From DNT Exit Frankford Rd and proceed West. North on Gibbons, East on Buttonwood Court.
Rooms
Dining Room 2
Interior
Interior Features Decorative Lighting, Eat-in Kitchen, High Speed Internet Available, Kitchen Island, Open Floorplan, Vaulted Ceiling(s), Walk-In Closet(s)
Heating Central
Cooling Ceiling Fan(s), Central Air
Flooring Carpet, Ceramic Tile, Hardwood
Fireplaces Number 1
Fireplaces Type Gas, Gas Starter
Appliance Dishwasher, Disposal, Gas Cooktop, Gas Water Heater, Microwave, Plumbed For Gas in Kitchen, Vented Exhaust Fan
Heat Source Central
Laundry Electric Dryer Hookup, Utility Room, Full Size W/D Area, Washer Hookup
Exterior
Garage Spaces 3.0
Utilities Available Alley, City Sewer, City Water, Electricity Available, Electricity Connected, Individual Gas Meter, Individual Water Meter, Natural Gas Available, Sidewalk
Roof Type Composition
Total Parking Spaces 3
Garage Yes
Building
Story Two
Foundation Slab
Level or Stories Two
Structure Type Brick
Schools
Elementary Schools Mitchell
Middle Schools Frankford
High Schools Shepton
School District Plano Isd
Others
Ownership see agent
Acceptable Financing Cash, Conventional
Listing Terms Cash, Conventional
Financing Conventional
Read Less
Want to know what your home might be worth? Contact us for a FREE valuation!

Our team is ready to help you sell your home for the highest possible price ASAP

©2025 North Texas Real Estate Information Systems.
Bought with Kaiss Alahmady • Arbors Real Estate Services LL






