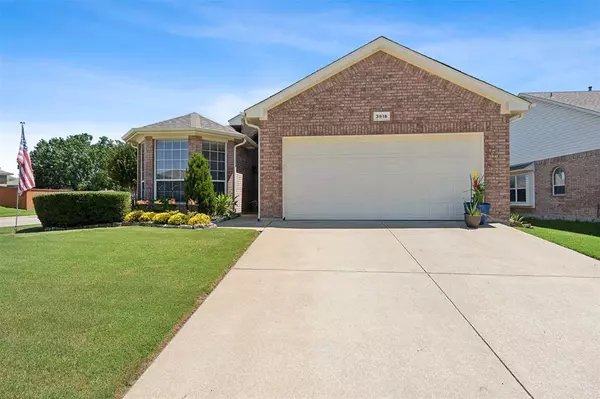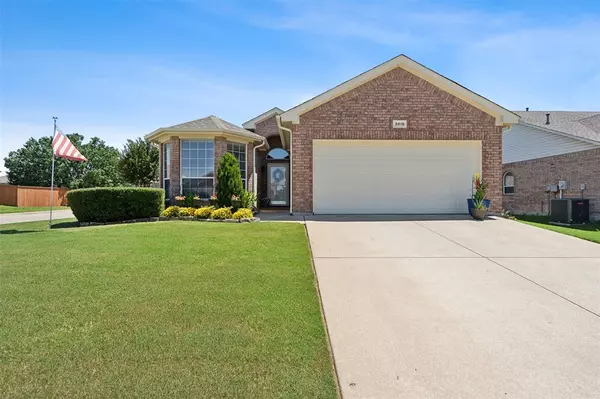$349,900
For more information regarding the value of a property, please contact us for a free consultation.
3816 Brandywine Lane Fort Worth, TX 76244
3 Beds
2 Baths
1,471 SqFt
Key Details
Property Type Single Family Home
Sub Type Single Family Residence
Listing Status Sold
Purchase Type For Sale
Square Footage 1,471 sqft
Price per Sqft $237
Subdivision Mc Pherson Ranch
MLS Listing ID 20640993
Sold Date 08/02/24
Style Traditional
Bedrooms 3
Full Baths 2
HOA Fees $45/ann
HOA Y/N Mandatory
Year Built 2003
Annual Tax Amount $5,973
Lot Size 7,492 Sqft
Acres 0.172
Property Description
Gorgeous open concept home on landscaped corner lot with all the extras. Built-in kitchen appliances and breakfast bar. Primary bathroom with dual sinks, garden tub, separate shower & walk-in closet. Ceramic tile flooring, carpet, cast stone fireplace with gas logs, rain barrel catchment, planters at backyard with both single & double gate, concrete patio with retractable shades, arched drywall, art niche, recessed lighting, raised ceilings, wood fence, storm door, sliding screen door at patio, 2 car garage with workbench, chair railing, abundance of natural light, storage shed, sprinkler system. Located in Northwest ISD within walking distance to school. Neighborhood pool, walking trails, park & playground. Make this perfect home yours today & enjoy your summer! Welcome home!
Location
State TX
County Tarrant
Community Community Pool, Jogging Path/Bike Path, Park, Playground
Direction Per GPS.
Rooms
Dining Room 1
Interior
Interior Features Cable TV Available, Decorative Lighting, Eat-in Kitchen, High Speed Internet Available, Open Floorplan, Pantry, Vaulted Ceiling(s), Walk-In Closet(s)
Heating Central, Electric
Cooling Ceiling Fan(s), Central Air, Electric
Flooring Carpet, Tile
Fireplaces Number 1
Fireplaces Type Gas Logs, Living Room
Appliance Dishwasher, Disposal, Electric Range, Microwave
Heat Source Central, Electric
Laundry Utility Room, Full Size W/D Area, Washer Hookup
Exterior
Exterior Feature Covered Patio/Porch, Rain Gutters
Garage Spaces 2.0
Fence Fenced, Gate, Wood
Community Features Community Pool, Jogging Path/Bike Path, Park, Playground
Utilities Available City Sewer, City Water, Concrete, Curbs, Electricity Connected, Individual Water Meter, Sidewalk, Underground Utilities
Roof Type Composition
Total Parking Spaces 2
Garage Yes
Building
Lot Description Corner Lot, Few Trees, Landscaped, Sprinkler System, Subdivision
Story One
Foundation Slab
Level or Stories One
Structure Type Brick
Schools
Elementary Schools Kay Granger
Middle Schools John M Tidwell
High Schools Byron Nelson
School District Northwest Isd
Others
Restrictions Deed
Ownership G. Janelle Reynolds Living Trust
Acceptable Financing Cash, Conventional, FHA, VA Loan
Listing Terms Cash, Conventional, FHA, VA Loan
Financing Conventional
Special Listing Condition Deed Restrictions
Read Less
Want to know what your home might be worth? Contact us for a FREE valuation!

Our team is ready to help you sell your home for the highest possible price ASAP

©2024 North Texas Real Estate Information Systems.
Bought with Wade Edwards • Ebby Halliday Realtors







