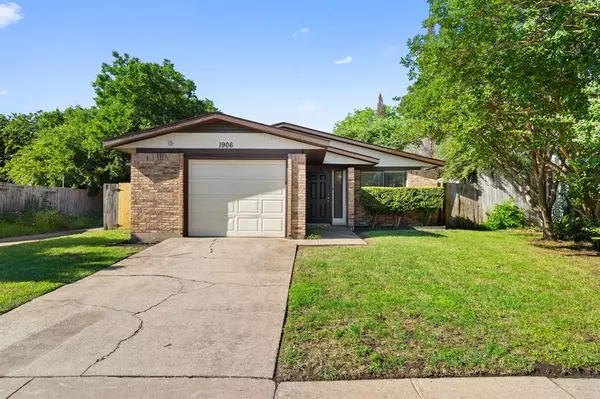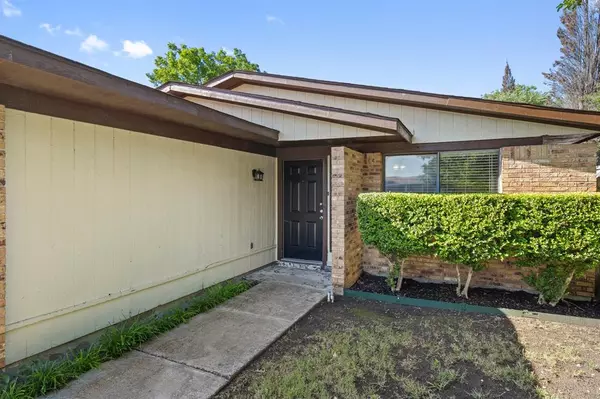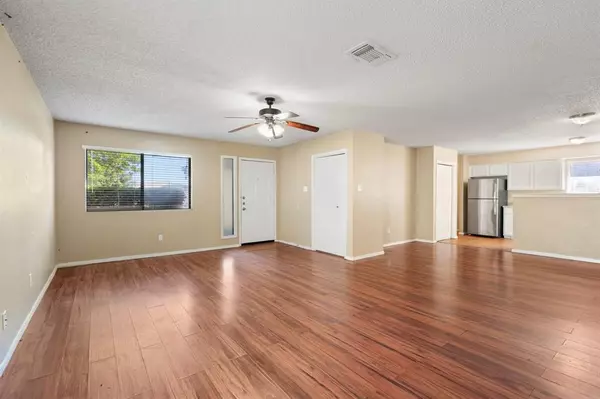$209,900
For more information regarding the value of a property, please contact us for a free consultation.
1906 Beacon Way Fort Worth, TX 76140
3 Beds
2 Baths
1,438 SqFt
Key Details
Property Type Single Family Home
Sub Type Single Family Residence
Listing Status Sold
Purchase Type For Sale
Square Footage 1,438 sqft
Price per Sqft $145
Subdivision South Creek 1St Filing Add
MLS Listing ID 20621407
Sold Date 09/13/24
Bedrooms 3
Full Baths 2
HOA Y/N None
Year Built 1981
Annual Tax Amount $4,589
Lot Size 7,187 Sqft
Acres 0.165
Property Description
This residence features a spacious open floor plan with elegant hardwood floors and abundant natural light. The kitchen boasts stainless steel appliances. The living area is perfect for entertaining. The master suite includes a luxurious en-suite bathroom and walk-in closet. Additional features include a beautifully landscaped yard, two-car garage, and modern energy-efficient elements. Located in a desirable neighborhood near excellent schools, parks, and shopping. Schedule a showing today!
Location
State TX
County Tarrant
Direction Continue on I-35W S. Take N Fwy Toll Express and US-287 S to Mitchell Blvd. Take the Mitchell Blvd exit from US-287 S Continue on Mitchell Blvd. Take Wichita St to Beacon Way Turn right onto Beacon Way Destination will be on the left
Rooms
Dining Room 1
Interior
Interior Features Walk-In Closet(s)
Appliance Electric Cooktop, Electric Oven
Laundry Full Size W/D Area
Exterior
Garage Spaces 1.0
Carport Spaces 1
Utilities Available City Sewer, City Water
Total Parking Spaces 1
Garage Yes
Building
Story One
Level or Stories One
Schools
Elementary Schools Souder
High Schools Everman
School District Everman Isd
Others
Ownership See Taxes
Acceptable Financing Conventional, FHA, VA Loan
Listing Terms Conventional, FHA, VA Loan
Financing FHA
Read Less
Want to know what your home might be worth? Contact us for a FREE valuation!

Our team is ready to help you sell your home for the highest possible price ASAP

©2024 North Texas Real Estate Information Systems.
Bought with Kelly Christenson • RE/MAX Trinity







