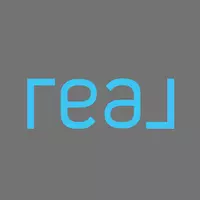$550,000
For more information regarding the value of a property, please contact us for a free consultation.
123 N Jester Avenue Dallas, TX 75211
3 Beds
3 Baths
2,220 SqFt
Key Details
Property Type Single Family Home
Sub Type Single Family Residence
Listing Status Sold
Purchase Type For Sale
Square Footage 2,220 sqft
Price per Sqft $247
Subdivision Beverly Hill
MLS Listing ID 20672146
Sold Date 02/19/25
Style Traditional
Bedrooms 3
Full Baths 2
Half Baths 1
HOA Y/N None
Year Built 1947
Annual Tax Amount $3,798
Lot Size 9,147 Sqft
Acres 0.21
Lot Dimensions 176x52
Property Sub-Type Single Family Residence
Property Description
Elegant and completely redesigned home on corner lot of Jester Ave! Interior features include a split bedroom layout with open living room to kitchen area, tall vaulted ceilings, great natural lighting and hardwood flooring throughout; spacious eat-in kitchen with tons of gorgeous cabinetry, quartz counters, and a huge island; large master suite with huge walk-in closet, dual sinks, garden tub and a separate glass shower enclosure. Exterior boasts a fully fenced perimeter, including an 8' cedar privacy fence with mechanical gate opener for the best of both privacy and security, as well as a shaded patio area for entertaining and a large backyard. Convenient access to shopping, dining, and entertainment! Come see this one today!
Location
State TX
County Dallas
Direction From I-30 head south onto N Westmoreland Rd, left onto W 9th St, right onto S Jester Ave and 123 N Jester is the first home on the right hand side.
Rooms
Dining Room 1
Interior
Interior Features Cable TV Available, Decorative Lighting, Eat-in Kitchen, High Speed Internet Available, Kitchen Island, Open Floorplan, Vaulted Ceiling(s), Walk-In Closet(s)
Heating Central, Natural Gas
Cooling Central Air, Electric
Flooring Ceramic Tile, Wood
Appliance Dishwasher, Disposal, Electric Range, Gas Water Heater, Microwave, Tankless Water Heater, Vented Exhaust Fan
Heat Source Central, Natural Gas
Laundry Utility Room, Full Size W/D Area
Exterior
Exterior Feature Covered Patio/Porch, Lighting
Garage Spaces 2.0
Fence Electric, Fenced, Full, Wood, Wrought Iron
Utilities Available City Sewer, City Water, Concrete, Curbs, Electricity Available, Electricity Connected, Individual Gas Meter, Individual Water Meter, Sidewalk, Underground Utilities
Roof Type Composition
Total Parking Spaces 2
Garage Yes
Building
Lot Description Corner Lot, Few Trees, Landscaped, Lrg. Backyard Grass
Story One
Foundation Pillar/Post/Pier
Level or Stories One
Structure Type Wood
Schools
Elementary Schools Stevenspar
Middle Schools Quintenill
High Schools Pinkston
School District Dallas Isd
Others
Ownership See Agent
Acceptable Financing Cash, Conventional, FHA, VA Loan
Listing Terms Cash, Conventional, FHA, VA Loan
Financing Conventional
Read Less
Want to know what your home might be worth? Contact us for a FREE valuation!

Our team is ready to help you sell your home for the highest possible price ASAP

©2025 North Texas Real Estate Information Systems.
Bought with Barbara Alvarado • Rogers Healy and Associates


