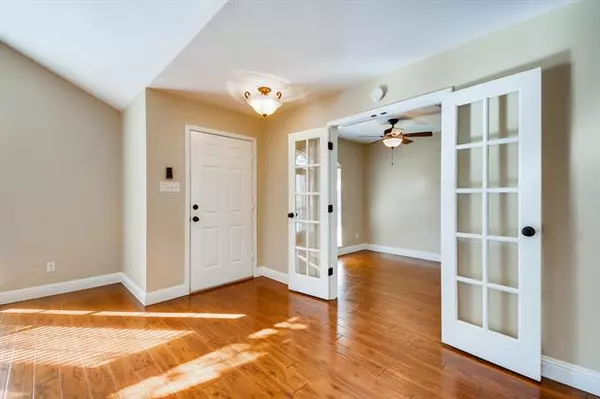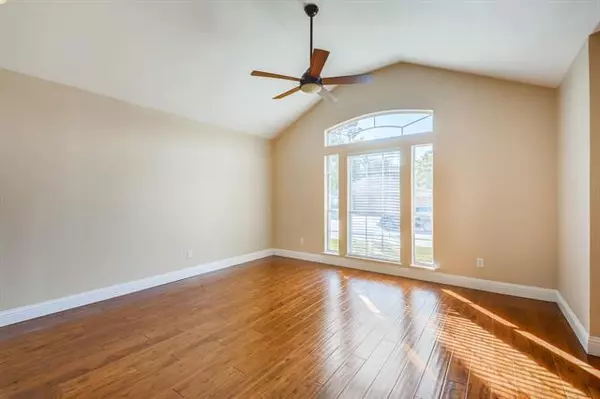$249,900
For more information regarding the value of a property, please contact us for a free consultation.
5708 Fair Wind Street Fort Worth, TX 76135
4 Beds
2 Baths
2,012 SqFt
Key Details
Property Type Single Family Home
Sub Type Single Family Residence
Listing Status Sold
Purchase Type For Sale
Square Footage 2,012 sqft
Price per Sqft $124
Subdivision Marine Creek Heights Add
MLS Listing ID 14466110
Sold Date 02/08/21
Style Ranch
Bedrooms 4
Full Baths 2
HOA Y/N None
Total Fin. Sqft 2012
Year Built 1996
Annual Tax Amount $5,621
Lot Size 6,751 Sqft
Acres 0.155
Property Description
Highest and best due at noon Jan 6th 2021 4 bedroom 2 bath or 3 bed plus study. Truly move in ready with almost 60K in upgrades and upgrades in the last 4 years! Great open floor plan with split bedrooms. No popcorn ceilings. Big kitchen with breakfast bar and nook open to living room. Perfect set up for entertainment. Upgraded Stainless steel appliances, granite counter tops and upper kitchen cabinets just installed and professionally painted. Hard wood floors throughout and brand new carpet in three bedrooms. Huge master bedroom with big closet and updated bath. Roof installed in July 2019 and oversized patio covered, Whole fence replaced in Nov. 2019.Sprinkler system installed in 2017.Visit Today Owner Agent
Location
State TX
County Tarrant
Direction From NW 820 exit Marine Creek Pkwy and go on the side road for about 1 mile. Turn Right on Huffines Blvd. Then turn Left on Shadydell. Then Right on Trysail. Right on Fair Wind. House will be on your left.
Rooms
Dining Room 2
Interior
Interior Features Cable TV Available, Decorative Lighting, Flat Screen Wiring, High Speed Internet Available
Heating Central, Electric
Cooling Ceiling Fan(s), Central Air, Electric
Flooring Carpet, Ceramic Tile, Wood
Fireplaces Number 1
Fireplaces Type Wood Burning
Appliance Dishwasher, Disposal, Electric Oven, Electric Range, Plumbed for Ice Maker, Vented Exhaust Fan, Electric Water Heater
Heat Source Central, Electric
Laundry Electric Dryer Hookup, Full Size W/D Area, Washer Hookup
Exterior
Exterior Feature Covered Patio/Porch, Rain Gutters
Garage Spaces 2.0
Fence Wood
Utilities Available City Sewer, City Water, Community Mailbox, Concrete, Curbs, Individual Water Meter, Underground Utilities
Roof Type Composition
Garage Yes
Building
Lot Description Interior Lot, Landscaped, Sprinkler System, Subdivision
Story One
Foundation Slab
Structure Type Brick,Siding
Schools
Elementary Schools Elkins
Middle Schools Wayside
High Schools Boswell
School District Eagle Mt-Saginaw Isd
Others
Restrictions Deed
Ownership Raul & Anna Lopez
Acceptable Financing Cash, Conventional, FHA, VA Loan
Listing Terms Cash, Conventional, FHA, VA Loan
Financing Conventional
Special Listing Condition Owner/ Agent, Survey Available
Read Less
Want to know what your home might be worth? Contact us for a FREE valuation!

Our team is ready to help you sell your home for the highest possible price ASAP

©2024 North Texas Real Estate Information Systems.
Bought with Allison Kane • Better Homes & Gardens, Winans







