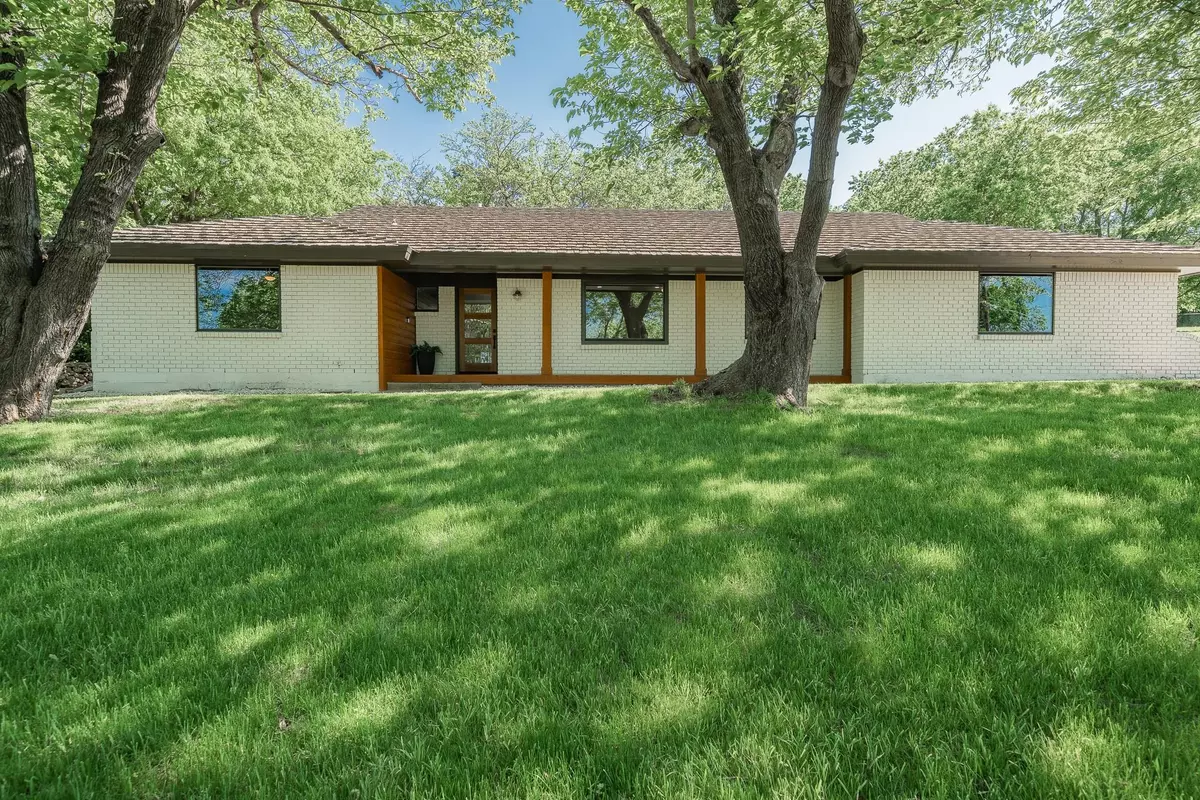$279,000
For more information regarding the value of a property, please contact us for a free consultation.
4913 Circle Ridge Drive W Fort Worth, TX 76114
3 Beds
2 Baths
2,580 SqFt
Key Details
Property Type Single Family Home
Sub Type Single Family Residence
Listing Status Sold
Purchase Type For Sale
Square Footage 2,580 sqft
Price per Sqft $108
Subdivision Beverly Hills Estates
MLS Listing ID 14320522
Sold Date 06/25/20
Style Traditional
Bedrooms 3
Full Baths 2
HOA Y/N None
Total Fin. Sqft 2580
Year Built 1965
Annual Tax Amount $2,368
Lot Size 0.660 Acres
Acres 0.66
Property Sub-Type Single Family Residence
Property Description
Remarkable in Beverly Hills Estates. A traditional home meticulously renovated with a twist of modern flair. Situated on a little over a half acre, this home is S P A C I O U S inside & out. Upon arrival, an impressive covered porch entry speaks a welcome HELLO. New owner will enjoy functional use of space with an open concept; kitchen, dining & living that will ensure to keep all engaged when entertaining family & friends. Kitchen comes equipped with recently installed cabinets, granite counter tops, stainless steel appliances & a movable island. Beautiful baths with decorative lighting, fixtures, quartz counters & custom tile work in master. Other features include recently installed roof, laminate, carpet, &
Location
State TX
County Tarrant
Direction tile flooring, windows, recessed lighting, 6in base boards, & ceiling fans. Utility rm has room for freezer. Large backyard covets an oversize covered patio that looks out to outdoor fireplace. Extended driveway perfect for boat or RV parking. Located only 5 Miles away from Downtown Ft Worth.
Rooms
Dining Room 2
Interior
Heating Central, Electric
Cooling Central Air, Electric
Flooring Carpet, Ceramic Tile, Laminate
Fireplaces Number 1
Fireplaces Type Brick, Decorative, Gas Starter
Appliance Dishwasher, Disposal, Electric Range, Microwave, Plumbed for Ice Maker
Heat Source Central, Electric
Laundry Full Size W/D Area
Exterior
Exterior Feature Covered Patio/Porch, Fire Pit, RV/Boat Parking
Garage Spaces 2.0
Fence Brick, Chain Link, Wood
Utilities Available City Sewer, City Water, Concrete, Curbs
Roof Type Metal,Shake
Garage Yes
Building
Lot Description Few Trees, Interior Lot, Landscaped, Lrg. Backyard Grass, Subdivision
Story One
Foundation Slab
Structure Type Brick
Schools
Elementary Schools Castleberr
Middle Schools Marsh
High Schools Castleberr
School District Castleberry Isd
Others
Ownership See Agent
Financing VA
Read Less
Want to know what your home might be worth? Contact us for a FREE valuation!

Our team is ready to help you sell your home for the highest possible price ASAP

©2025 North Texas Real Estate Information Systems.
Bought with Clint Rose • Aesthetic Realty, LLC






