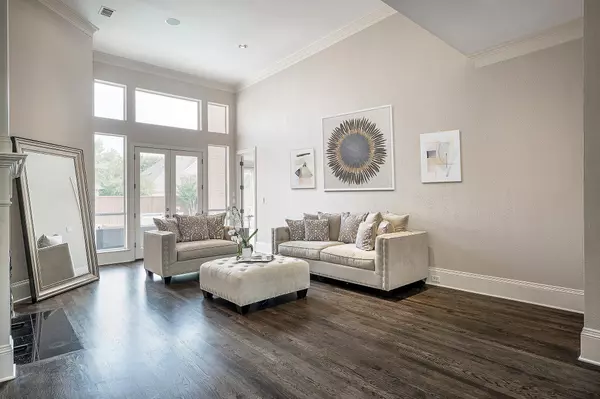$1,198,000
For more information regarding the value of a property, please contact us for a free consultation.
5211 Lincolnshire Court Dallas, TX 75287
5 Beds
5 Baths
5,272 SqFt
Key Details
Property Type Single Family Home
Sub Type Single Family Residence
Listing Status Sold
Purchase Type For Sale
Square Footage 5,272 sqft
Price per Sqft $227
Subdivision Oaktree Ph Two
MLS Listing ID 20337840
Sold Date 07/07/23
Style Traditional
Bedrooms 5
Full Baths 4
Half Baths 1
HOA Fees $66
HOA Y/N Mandatory
Year Built 1992
Annual Tax Amount $19,839
Lot Size 8,276 Sqft
Acres 0.19
Property Sub-Type Single Family Residence
Property Description
Gorgeous home in sought after gated Oaktree neighborhood. $165k updates in 2021 including new hardwood floor on first floor, updated master bath and first floor front windows replaced. All 3 HVAC units with Nest thermostats and both hot water heaters recently replaced. Gourmet kitchen w granite countertops, SS appliances, over and under cabinet lighting, coffee bar, gas cooktop & double ovens opens to cozy family room w fireplace and wet bar. Master is truly a retreat w sitting area, fireplace & inviting bath w quartz vanities and rainfall shower. The master closet is huge. 2nd bedroom down can also be study. 3 bedrooms, 2 baths, media or exercise room and large game room upstairs. Home automation apps include Alarm, Nest, Wemo, Rachio, and more. See documents for entire list. This house is just waiting for someone to make it their home.
Location
State TX
County Collin
Direction DNT, exit Frankford go east, left on Stonehollow Way, left Scarborough, right on Saddlegate, right on Lincolnshire Ct, house will be on your right.
Rooms
Dining Room 2
Interior
Interior Features Cable TV Available, Decorative Lighting, High Speed Internet Available, Vaulted Ceiling(s)
Heating Central, Natural Gas
Cooling Ceiling Fan(s), Central Air, Electric, Zoned
Flooring Carpet, Ceramic Tile, Wood
Fireplaces Number 3
Fireplaces Type Brick, Gas Logs, Gas Starter, Master Bedroom, Wood Burning
Appliance Dishwasher, Disposal, Electric Oven, Gas Cooktop, Ice Maker, Convection Oven, Double Oven, Plumbed For Gas in Kitchen
Heat Source Central, Natural Gas
Exterior
Exterior Feature Lighting
Garage Spaces 3.0
Pool Gunite, Heated, In Ground, Pool Sweep, Pool/Spa Combo
Utilities Available City Sewer, City Water, Curbs, Individual Gas Meter, Individual Water Meter
Roof Type Composition
Garage Yes
Private Pool 1
Building
Lot Description Cul-De-Sac, Few Trees, Interior Lot, Landscaped, Sprinkler System, Subdivision
Story Two
Foundation Slab
Level or Stories Two
Structure Type Brick
Schools
Elementary Schools Haggar
Middle Schools Frankford
High Schools Shepton
School District Plano Isd
Others
Restrictions Deed
Ownership See Agent
Acceptable Financing Cash, Conventional, Not Assumable
Listing Terms Cash, Conventional, Not Assumable
Financing Cash
Read Less
Want to know what your home might be worth? Contact us for a FREE valuation!

Our team is ready to help you sell your home for the highest possible price ASAP

©2025 North Texas Real Estate Information Systems.
Bought with Dona Timm • Coldwell Banker Realty Plano






