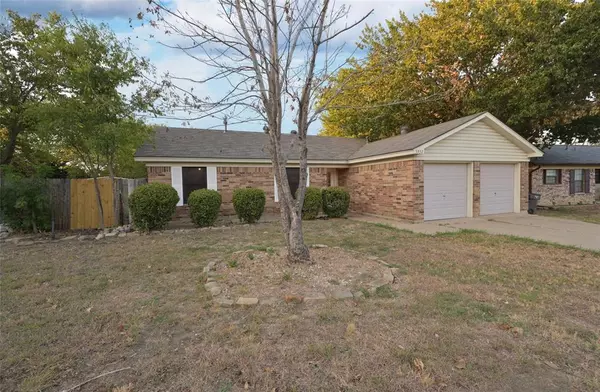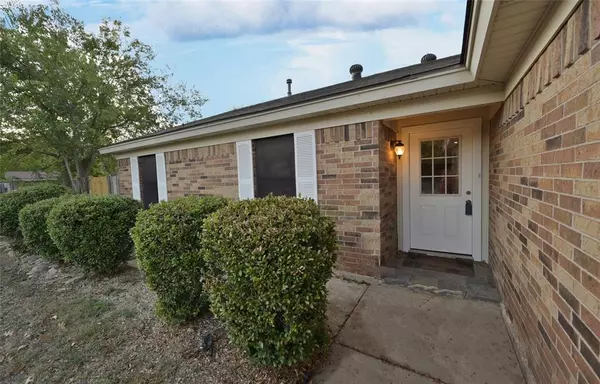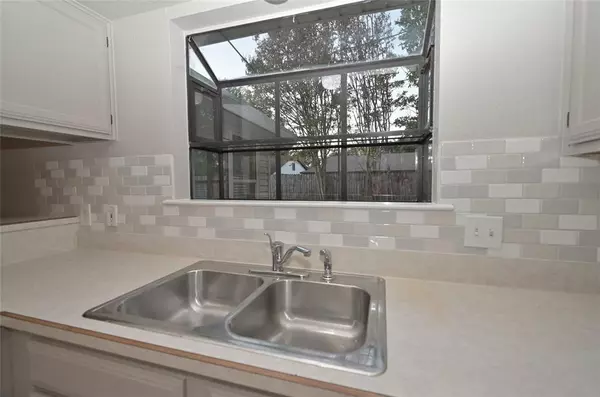$242,500
For more information regarding the value of a property, please contact us for a free consultation.
5932 Fair Wind Street Fort Worth, TX 76135
3 Beds
2 Baths
1,437 SqFt
Key Details
Property Type Single Family Home
Sub Type Single Family Residence
Listing Status Sold
Purchase Type For Sale
Square Footage 1,437 sqft
Price per Sqft $168
Subdivision Marine Creek Heights Add
MLS Listing ID 20438733
Sold Date 10/30/23
Style Traditional
Bedrooms 3
Full Baths 2
HOA Y/N None
Year Built 1984
Lot Size 8,015 Sqft
Acres 0.184
Lot Dimensions 35 x 149 x 136 x 93
Property Description
FABULOUS MOVE-IN READY CARPET FREE FORT WORTH HOME ON LARGE CUL-DE-SAC LOT with MANY UPGRADES and EXTRAS! Bright tiled Kitchen with Painted Cabinets, pull handles, plenty of meal prep counter space, tiled Backsplash, Dishwasher, New SS smooth top elec Range, SS Sink with above Greenhouse Window and wide Breakfast-Serving Bar perfect for Holiday Gatherings! Tiled Dining and spacious Living with corner Brick W-B Fireplace opening to large ENCLOSED SUNROOM! Fresh neutral paint throughout, recessed and accent lighting, Ceiling Fans, two Inch Faux Blinds and Laminate Floors in Living, entry, Hall and all Bedrooms. Both tiled Baths have been beautifully updated! Large primary Bedroom with Tray Ceiling Treatment, wide vanity, large tiled walk-in Shower and big walk-in Closet with double hanging Racks. HUGE FENCED BACKYARD with open patio, large metal Storage Building and an AMAZING GARAGE with painted Floor, six-17 ft long Shelves, Storage Cabinets, Sink and niche for Tools or Lawn Mower too!
Location
State TX
County Tarrant
Community Curbs
Direction In Northwest Ft Worth take NW I-820 to the Azle Ave EXIT and go NORTH. At Boat Club Rd turn RIGHT, then RIGHT on Reef Point Ln, then RIGHT on Oarlock Dr which becomes Springtide Dr, then LEFT on Trysail Dr, then LEFT on Fair Wind St. Arrive at 5932 Fair Wind St on the Right.
Rooms
Dining Room 1
Interior
Interior Features Cable TV Available, Decorative Lighting, High Speed Internet Available, Pantry
Heating Central, Natural Gas
Cooling Ceiling Fan(s), Central Air, Electric
Flooring Ceramic Tile, Laminate
Fireplaces Number 1
Fireplaces Type Brick, Wood Burning
Appliance Dishwasher, Disposal, Electric Range, Gas Water Heater
Heat Source Central, Natural Gas
Laundry Electric Dryer Hookup, Gas Dryer Hookup, Utility Room, Washer Hookup
Exterior
Exterior Feature Other
Garage Spaces 2.0
Fence Back Yard, Fenced, Wood
Community Features Curbs
Utilities Available Asphalt, City Sewer, City Water, Community Mailbox, Curbs, Individual Gas Meter, Individual Water Meter, Natural Gas Available, Overhead Utilities
Roof Type Composition
Total Parking Spaces 2
Garage Yes
Building
Lot Description Cul-De-Sac, Few Trees, Interior Lot, Irregular Lot, Landscaped, Lrg. Backyard Grass, Subdivision
Story One
Foundation Slab
Level or Stories One
Structure Type Brick,Frame,Siding
Schools
Elementary Schools Greenfield
Middle Schools Ed Willkie
High Schools Chisholm Trail
School District Eagle Mt-Saginaw Isd
Others
Ownership Of Record
Acceptable Financing Cash, Conventional
Listing Terms Cash, Conventional
Financing Conventional
Read Less
Want to know what your home might be worth? Contact us for a FREE valuation!

Our team is ready to help you sell your home for the highest possible price ASAP

©2024 North Texas Real Estate Information Systems.
Bought with Cheyenne Sanders • Divvy Realty







