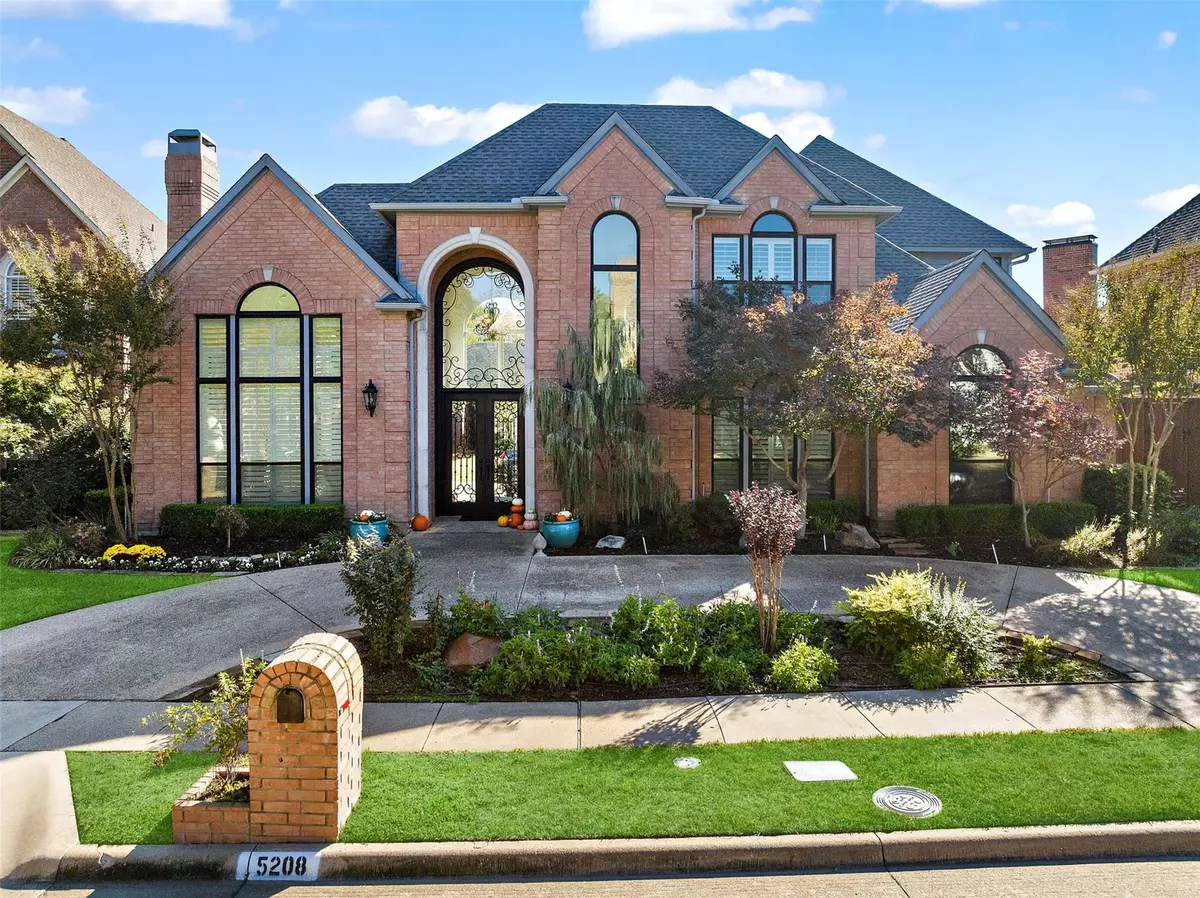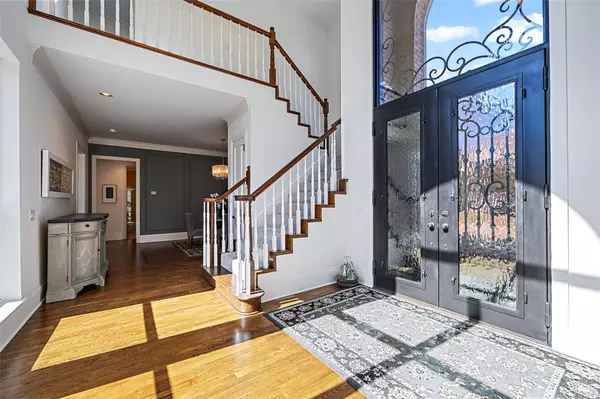$1,265,000
For more information regarding the value of a property, please contact us for a free consultation.
5208 Lincolnshire Court Dallas, TX 75287
5 Beds
5 Baths
4,935 SqFt
Key Details
Property Type Single Family Home
Sub Type Single Family Residence
Listing Status Sold
Purchase Type For Sale
Square Footage 4,935 sqft
Price per Sqft $256
Subdivision Oaktree Ph Two
MLS Listing ID 20466517
Sold Date 12/07/23
Style Traditional
Bedrooms 5
Full Baths 5
HOA Fees $66
HOA Y/N Mandatory
Year Built 1993
Annual Tax Amount $19,195
Lot Size 8,712 Sqft
Acres 0.2
Property Sub-Type Single Family Residence
Property Description
Exquisite home nestled in the gated community of Oak Tree in Dallas, TX. Tranquil views of the courtyard style pool and lushly landscaped backyard can be seen from every main room in the home. The endless amount of natural light and walls of windows, help to bring the peaceful elements of the outside in. This 5 bedroom, 5 bath, offers 3 large living areas, 2 fireplaces, an office, completely renovated kitchen and primary bath, a wet bar and over 230K in upgrades throughout. Newer windows, window treatments, ac units, water heaters, renovated additional bathrooms, carpet and so much more have been added in recent years... the list seems endless. The floor plan offers versatility with an ensuite bath next to office downstairs. Its grand iron door, black trim windows and circular drive offer a curb appeal as luxurious as its neighborhood. A hidden greenspace available in backyard for your pets. Convenient proximity to the Tollway. Don't miss your chance to call this custom design, home!
Location
State TX
County Collin
Community Gated, Guarded Entrance
Direction EAST ON FRANKFORD FROM THE TOLLWAY. NORTH (LEFT) ON STONEHOLLOW, WEST (LEFT) ON SCARBOROUGH, NORTH (RIGHT) SADDLEGATE, EAST (RIGHT) LINCOLNSHIRE COURT
Rooms
Dining Room 2
Interior
Interior Features Built-in Features, Built-in Wine Cooler, Cable TV Available, Chandelier, Decorative Lighting, Double Vanity, Dry Bar, Eat-in Kitchen, Granite Counters, High Speed Internet Available, Kitchen Island, Multiple Staircases, Natural Woodwork, Open Floorplan, Pantry, Vaulted Ceiling(s), Walk-In Closet(s), Wet Bar
Heating Central, Natural Gas, Zoned
Cooling Attic Fan, Ceiling Fan(s), Central Air, Electric, Zoned
Flooring Carpet, Ceramic Tile, Wood
Fireplaces Number 2
Fireplaces Type Brick, Gas Logs, Wood Burning
Equipment Satellite Dish
Appliance Built-in Gas Range, Built-in Refrigerator, Dishwasher, Disposal, Gas Cooktop, Gas Water Heater, Ice Maker, Microwave, Convection Oven, Double Oven, Plumbed For Gas in Kitchen
Heat Source Central, Natural Gas, Zoned
Laundry Gas Dryer Hookup, Utility Room, Full Size W/D Area, Stacked W/D Area, Washer Hookup
Exterior
Exterior Feature Attached Grill, Awning(s), Built-in Barbecue, Covered Patio/Porch, Dog Run, Rain Gutters, Lighting, Outdoor Grill, Outdoor Kitchen
Garage Spaces 3.0
Fence Wood
Pool Gunite, In Ground, Pool/Spa Combo, Water Feature
Community Features Gated, Guarded Entrance
Utilities Available Alley, City Sewer, City Water, Sidewalk
Roof Type Composition
Total Parking Spaces 3
Garage Yes
Private Pool 1
Building
Lot Description Landscaped, Sprinkler System
Story Two
Foundation Slab
Level or Stories Two
Structure Type Brick,Siding
Schools
Elementary Schools Haggar
Middle Schools Frankford
High Schools Shepton
School District Plano Isd
Others
Ownership Clinton Family Trust
Acceptable Financing Cash, Conventional
Listing Terms Cash, Conventional
Financing VA
Read Less
Want to know what your home might be worth? Contact us for a FREE valuation!

Our team is ready to help you sell your home for the highest possible price ASAP

©2025 North Texas Real Estate Information Systems.
Bought with Jill Elliott • At Properties Christie's Int'l






