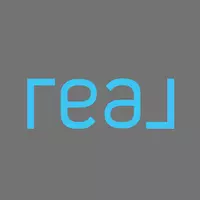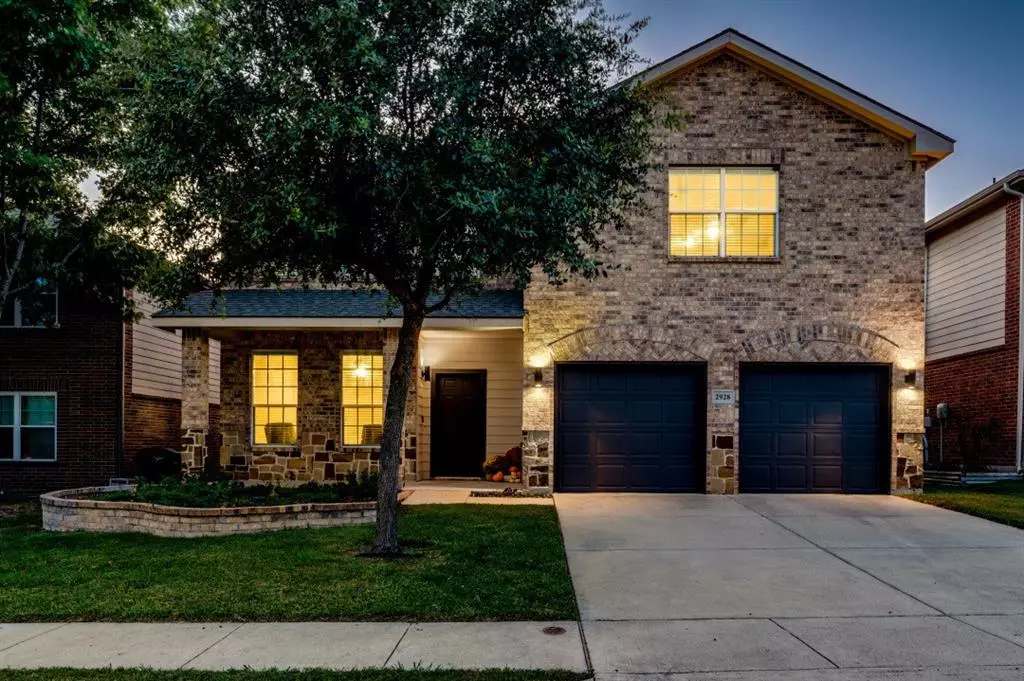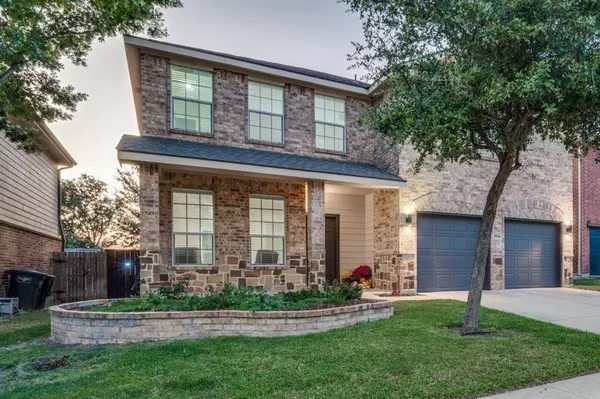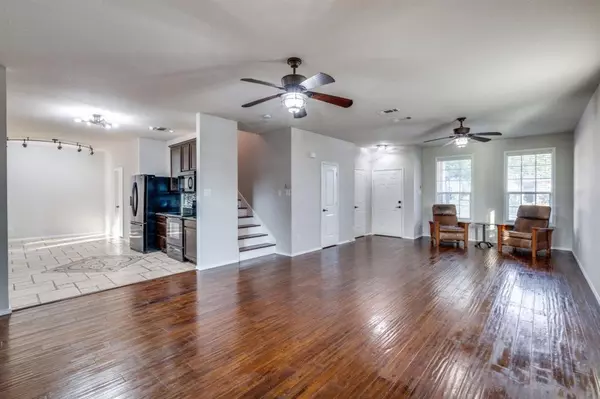$334,900
For more information regarding the value of a property, please contact us for a free consultation.
2928 Yoakum Street Fort Worth, TX 76108
3 Beds
3 Baths
2,304 SqFt
Key Details
Property Type Single Family Home
Sub Type Single Family Residence
Listing Status Sold
Purchase Type For Sale
Square Footage 2,304 sqft
Price per Sqft $145
Subdivision Palmilla Springs
MLS Listing ID 20737696
Sold Date 11/08/24
Style Traditional
Bedrooms 3
Full Baths 2
Half Baths 1
HOA Fees $27/ann
HOA Y/N Mandatory
Year Built 2010
Annual Tax Amount $6,510
Lot Size 5,488 Sqft
Acres 0.126
Property Description
This is the one you've been waiting for AND you can settle in just in time for the holidays!As you enter this captivating 4 side brick home with stone accents,you're greeted with an open concept living area bathed in natural light and an abundance of windows. Nine ft ceiling height accentuates the sense of spaciousness! The heart of the home boast a generous kitchen with eat in breakfast area. Designed for culinary adventures, it's complete with granite counters and gorgeous designer marble floors and mosaic accent.The kitchen flows effortlessly into an open concept dining and living space, perfect for large family dinners or intimate evenings hosting friends and family as you share and make memories into the night.Step outside and you'll
immediately feel the serenity as you relax on your long extended 10x40 covered porch that gazes on the park behind the homesite and it's perfect for welcoming the day or relaxing into the quiet of the evening while sipping a beverage of your choice.
Location
State TX
County Tarrant
Community Curbs, Jogging Path/Bike Path, Park, Playground, Sidewalks
Direction Take I 30 West , Exit #3 toward Chapel Creek Blvd, R on Chapel Creek Blvd, Left on Chapin Road, Left on Yoakum, home on right.
Rooms
Dining Room 2
Interior
Interior Features Cable TV Available, Decorative Lighting, Eat-in Kitchen, Flat Screen Wiring, Granite Counters, High Speed Internet Available, Open Floorplan, Pantry, Sound System Wiring, Walk-In Closet(s)
Heating Central, Electric
Cooling Ceiling Fan(s), Central Air, Electric
Flooring Laminate, Tile, Travertine Stone
Equipment TV Antenna
Appliance Dishwasher, Disposal, Electric Range, Microwave
Heat Source Central, Electric
Laundry Electric Dryer Hookup, Utility Room, Full Size W/D Area, Washer Hookup
Exterior
Exterior Feature Covered Patio/Porch, Garden(s), Lighting
Garage Spaces 2.0
Fence Back Yard, Wood, Wrought Iron
Community Features Curbs, Jogging Path/Bike Path, Park, Playground, Sidewalks
Utilities Available Cable Available, City Sewer, City Water, Curbs, Sidewalk, Underground Utilities
Roof Type Composition
Garage Yes
Building
Lot Description Few Trees, Greenbelt, Landscaped, Lrg. Backyard Grass, Park View, Sprinkler System
Story Two
Foundation Slab
Level or Stories Two
Structure Type Brick,Rock/Stone,Siding
Schools
Elementary Schools Waverlypar
Middle Schools Leonard
High Schools Westn Hill
School District Fort Worth Isd
Others
Ownership See Tax
Acceptable Financing Cash, Conventional, FHA, VA Loan
Listing Terms Cash, Conventional, FHA, VA Loan
Financing FHA
Read Less
Want to know what your home might be worth? Contact us for a FREE valuation!

Our team is ready to help you sell your home for the highest possible price ASAP

©2024 North Texas Real Estate Information Systems.
Bought with Ron Smith • Hello Realty Company







